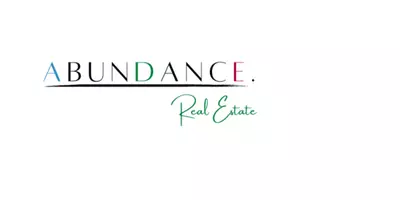Bought with @properties
$354,000
$349,900
1.2%For more information regarding the value of a property, please contact us for a free consultation.
212 Prairie Dr Walworth, WI 53184
3 Beds
2.5 Baths
1,810 SqFt
Key Details
Sold Price $354,000
Property Type Single Family Home
Listing Status Sold
Purchase Type For Sale
Square Footage 1,810 sqft
Price per Sqft $195
MLS Listing ID 1806593
Sold Date 09/02/22
Style Tri-Level
Bedrooms 3
Full Baths 2
Half Baths 1
Year Built 2004
Annual Tax Amount $3,573
Tax Year 2021
Lot Size 0.280 Acres
Acres 0.28
Property Description
No expense has been spared in this meticulously maintained & tastefully updated home! Located in the desirable Prairie Subdivision, this one owner home is on the market after 18 years! New roof & siding on the exterior - every inch of this tri-level has been upgraded! The main floor features beautiful vaulted ceilings w/ an abundance of natural light that pours in. Kitchen boasts brand new black stainless steel appliances & gleaming new granite countertops. Brand new plush carpet & paint throughout the home. Basement area is fully finished w/ an additional half bath, laundry room & custom built bar! To top it off don't miss the 3 car garage, impeccable landscaping, custom built shed & front & back patio! This home is the full package and ready for you to move in without lifting a finger!
Location
State WI
County Walworth
Zoning 01 Residential
Rooms
Basement Finished, Partial, Sump Pump, Walk Out/Outer Door
Interior
Interior Features Electric Fireplace, High Speed Internet, Kitchen Island, Pantry, Vaulted Ceiling(s), Walk-In Closet(s)
Heating Electric, Natural Gas
Cooling Central Air, Forced Air
Flooring No
Appliance Dishwasher, Dryer, Microwave, Range, Refrigerator, Washer, Water Softener Owned
Exterior
Exterior Feature Aluminum/Steel
Parking Features Access to Basement, Electric Door Opener, Heated
Garage Spaces 3.0
Accessibility Open Floor Plan
Building
Lot Description Cul-De-Sac
Architectural Style Contemporary
Schools
Elementary Schools Walworth
High Schools Big Foot
School District Walworth J1
Read Less
Want to know what your home might be worth? Contact us for a FREE valuation!
Our team is ready to help you sell your home for the highest possible price ASAP

Copyright 2025 Multiple Listing Service, Inc. - All Rights Reserved

