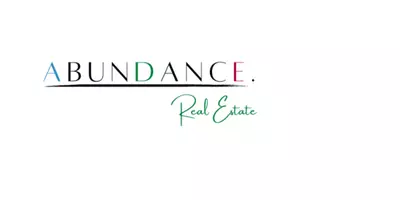Bought with @properties La Crosse
$455,000
$409,900
11.0%For more information regarding the value of a property, please contact us for a free consultation.
910 Oak Timber Dr Onalaska, WI 54650
3 Beds
2.5 Baths
2,243 SqFt
Key Details
Sold Price $455,000
Property Type Single Family Home
Listing Status Sold
Purchase Type For Sale
Square Footage 2,243 sqft
Price per Sqft $202
Subdivision Meier Farm
MLS Listing ID 1787373
Sold Date 07/18/22
Style 1 Story
Bedrooms 3
Full Baths 2
Half Baths 1
Year Built 2010
Annual Tax Amount $5,892
Tax Year 2021
Lot Size 0.340 Acres
Acres 0.34
Property Description
Perched atop the Meier Farm Addition awaits this sprawling 3 BD/2.5 BA home (2,243 sq ft on main level). This home has vaulted ceilings & is abounding with natural light. Beyond the living room w/ gas fireplace you'll find the dining room & kitchen (walk-in pantry) w/ large eat-up island. A 4-season room overlooks a beautiful terraced backyard. The master suite (WIC), 2 additional BD, another BA, & laundry room round out the main level. If the main floor isn't enough, the partially finished LL holds endless possibilities. The 3 car insulated garage (gas hookup) also has zero-step entry into the mudroom (+direct basement access). Newly installed privacy fence & LVP flooring in master. All this just steps away from the neighborhood park. Don't delay, view your new home today!
Location
State WI
County La Crosse
Zoning Residential
Rooms
Basement Full, Full Size Windows, Partially Finished, Poured Concrete
Interior
Interior Features Cable TV Available, Central Vacuum, Gas Fireplace, High Speed Internet, Kitchen Island, Split Bedrooms, Vaulted Ceiling(s), Walk-In Closet(s), Wood or Sim. Wood Floors
Heating Natural Gas
Cooling Central Air, Forced Air
Flooring No
Appliance Dishwasher, Disposal, Microwave, Oven, Range, Refrigerator, Water Softener Owned
Exterior
Exterior Feature Aluminum/Steel, Vinyl
Parking Features Access to Basement, Electric Door Opener
Garage Spaces 3.0
Accessibility Addl Accessibility Features, Bedroom on Main Level, Full Bath on Main Level, Laundry on Main Level, Level Drive, Open Floor Plan, Ramped or Level Entrance, Ramped or Level from Garage, Stall Shower
Building
Lot Description Sidewalk
Architectural Style Ranch
Schools
Middle Schools Holmen
High Schools Holmen
School District Holmen
Read Less
Want to know what your home might be worth? Contact us for a FREE valuation!
Our team is ready to help you sell your home for the highest possible price ASAP

Copyright 2025 Multiple Listing Service, Inc. - All Rights Reserved


