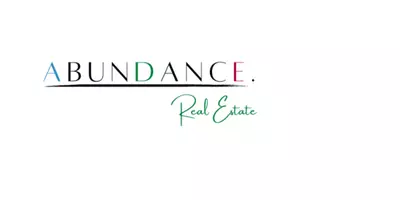Bought with Homestead Realty, Inc
$533,000
$524,900
1.5%For more information regarding the value of a property, please contact us for a free consultation.
8808 Maple Dr Caledonia, WI 53108
3 Beds
2 Baths
1,950 SqFt
Key Details
Sold Price $533,000
Property Type Single Family Home
Listing Status Sold
Purchase Type For Sale
Square Footage 1,950 sqft
Price per Sqft $273
MLS Listing ID 1829757
Sold Date 05/08/23
Style 2 Story
Bedrooms 3
Full Baths 2
Year Built 2010
Annual Tax Amount $5,532
Tax Year 2021
Lot Size 0.770 Acres
Acres 0.77
Property Description
Rare Find! 7 garage spaces! This beautiful home has been meticulously remodeled from top to bottom. Open concept living with vaulted ceilings. Living room features new modern linear stacked stone gas fireplace and modern custom handrail. Sunny Eat in kitchen with large island, custom granite countertops, and updated white cabinetry. High end stainless steel kitchen appliances. All fresh paint, BBC lighting, Anderson windows, new hardwood look flooring. Entertain guests on the Huge 12 x 10 covered back porch and adjacent spacious patio area with firepit. Large private lot with mature tree backdrop. The detached 5 car garage is over 1,250 sq ft, fully finished, heated with walk up added bonus room, and includes the car lift! It's perfect for a collector, mechanic, or hobbyist.
Location
State WI
County Racine
Zoning Residential
Rooms
Basement Full, Poured Concrete, Sump Pump
Interior
Interior Features Cable TV Available, Gas Fireplace, High Speed Internet, Kitchen Island, Pantry, Vaulted Ceiling(s), Walk-In Closet(s), Wood or Sim. Wood Floors
Heating Natural Gas
Cooling Central Air, Forced Air
Flooring No
Appliance Dryer, Microwave, Other, Oven, Range, Refrigerator, Washer, Water Softener Rented
Exterior
Exterior Feature Low Maintenance Trim, Stone
Parking Features Electric Door Opener, Heated, Tandem
Garage Spaces 7.0
Accessibility Bedroom on Main Level, Full Bath on Main Level, Open Floor Plan
Building
Lot Description Wooded
Architectural Style Contemporary
Schools
School District Racine Unified
Read Less
Want to know what your home might be worth? Contact us for a FREE valuation!
Our team is ready to help you sell your home for the highest possible price ASAP

Copyright 2025 Multiple Listing Service, Inc. - All Rights Reserved

