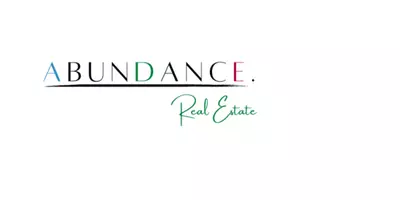Bought with NON MLS
$255,000
$259,900
1.9%For more information regarding the value of a property, please contact us for a free consultation.
102 N Main St Iron Ridge, WI 53035
4 Beds
2.5 Baths
2,626 SqFt
Key Details
Sold Price $255,000
Property Type Single Family Home
Listing Status Sold
Purchase Type For Sale
Square Footage 2,626 sqft
Price per Sqft $97
MLS Listing ID 1834910
Sold Date 07/10/23
Style 2 Story
Bedrooms 4
Full Baths 2
Half Baths 1
Year Built 1913
Annual Tax Amount $3,002
Tax Year 2021
Lot Size 10,018 Sqft
Acres 0.23
Property Description
Don't miss your chance to own this absolutely stunning, well-crafted Victorian home in the desirable Village of Iron Ridge! You will appreciate all the space that this home has to offer. You will find a large dining area for entertaining, updated kitchen with a butler pantry, large living area with a beautiful natural burning fireplace and a large master with an attached full bath on the main level. The natural hardwood floors throughout are a beautiful bonus! Head upstairs to find a large loft area for additional living space, three generous sized bedrooms and a full bath! The possibilities don't end there! In the basement you will find a half-finished rec room and half bath, perfect for guests! The large corner lot and 2.5 car garage is the cherry on top! Welcome HOME!
Location
State WI
County Dodge
Zoning RES
Rooms
Basement Block, Full, Partially Finished, Walk Out/Outer Door
Interior
Interior Features Cable TV Available, Expandable Attic, High Speed Internet, Natural Fireplace, Pantry, Wood or Sim. Wood Floors
Heating Natural Gas
Cooling Radiant, Wall/Sleeve Air
Flooring No
Appliance Dryer, Oven, Refrigerator, Washer
Exterior
Exterior Feature Vinyl
Parking Features Access to Basement, Electric Door Opener
Garage Spaces 2.5
Accessibility Bedroom on Main Level, Full Bath on Main Level
Building
Lot Description Corner Lot, Fenced Yard, Sidewalk
Architectural Style Victorian/Federal
Schools
Elementary Schools Van Brunt
Middle Schools Horicon
High Schools Horicon
School District Horicon
Read Less
Want to know what your home might be worth? Contact us for a FREE valuation!
Our team is ready to help you sell your home for the highest possible price ASAP

Copyright 2025 Multiple Listing Service, Inc. - All Rights Reserved

