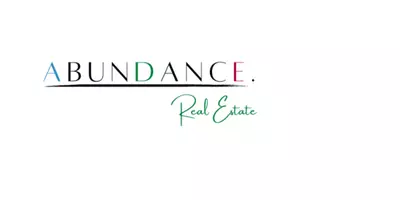Bought with NON MLS
$525,000
$525,000
For more information regarding the value of a property, please contact us for a free consultation.
1934 Dover Dr Quincy, WI 53934
3 Beds
3 Baths
3,475 SqFt
Key Details
Sold Price $525,000
Property Type Single Family Home
Listing Status Sold
Purchase Type For Sale
Square Footage 3,475 sqft
Price per Sqft $151
Subdivision Sandy Cove
MLS Listing ID 1839874
Sold Date 08/02/23
Style 1.5 Story
Bedrooms 3
Full Baths 3
HOA Fees $41/ann
Year Built 2012
Annual Tax Amount $3,893
Tax Year 2022
Lot Size 1.600 Acres
Acres 1.6
Property Description
This beautiful 3-bed, 3-bath home sits on 1.6 acres with deeded boat slip on Castle Rock lake! Features include a large open concept kitchen, 2-story custom stone masonry fireplace, and rustic wood accents throughout. There are 3 bedrooms on the main floor, 2 full baths, laundry, and a loft for extra space. Fully finished basement, with additional full bath, large family room, and access to the garage. Once outside, enjoy sitting on the front deck, on the benches surrounding the firepit, or take a quick walk to the beautiful beach, Rustic Ridge Restaurant or Costa Ricky's Tiki bar all right down the road! UHP Home Warranty with well/septic add on good through 6/17/2024! Will sell mostly furnished!
Location
State WI
County Adams
Zoning Res
Body of Water Castle Rock
Rooms
Basement 8+ Ceiling, Full, Full Size Windows, Partially Finished, Shower, Sump Pump, Walk Out/Outer Door
Interior
Interior Features Kitchen Island, Natural Fireplace, Vaulted Ceiling(s), Walk-In Closet(s), Wet Bar
Heating Propane Gas
Cooling Central Air, Forced Air
Flooring No
Appliance Dishwasher, Dryer, Microwave, Oven, Range, Refrigerator, Washer
Exterior
Exterior Feature Wood
Parking Features Access to Basement, Electric Door Opener
Garage Spaces 2.5
Waterfront Description Boat Slip,Lake
Accessibility Bedroom on Main Level, Full Bath on Main Level, Laundry on Main Level, Open Floor Plan
Building
Water Boat Slip, Lake
Architectural Style Ranch
Schools
Elementary Schools Adams-Friendship
Middle Schools Adams-Friendship
High Schools Adams-Friendship
School District Adams-Friendship Area
Read Less
Want to know what your home might be worth? Contact us for a FREE valuation!
Our team is ready to help you sell your home for the highest possible price ASAP

Copyright 2025 Multiple Listing Service, Inc. - All Rights Reserved

