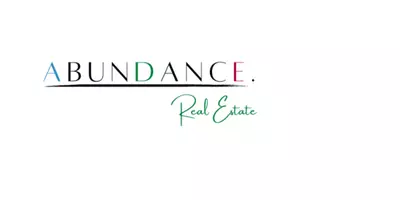Bought with Shorewest Realtors, Inc.
$1,190,000
$1,190,000
For more information regarding the value of a property, please contact us for a free consultation.
W257S7775 Prairieside Dr Vernon, WI 53189
4 Beds
3.5 Baths
3,932 SqFt
Key Details
Sold Price $1,190,000
Property Type Single Family Home
Listing Status Sold
Purchase Type For Sale
Square Footage 3,932 sqft
Price per Sqft $302
Subdivision Morningstar
MLS Listing ID 1838209
Sold Date 08/25/23
Style 2 Story
Bedrooms 4
Full Baths 3
Half Baths 1
HOA Fees $25/ann
Year Built 2001
Annual Tax Amount $7,601
Tax Year 2022
Lot Size 0.710 Acres
Acres 0.71
Property Description
Exquisite Regency-built executive home on the 6th hole of Morningside Golf Course! Live your best resort life here - soaring ceilings, gleaming wood floors, abundant architectural details, gorgeous pool, the world is your oyster! Main floor owner's suite beckons you to the attached sunroom for morning coffee. Exciting great room with soaring ceilings centers this home. A chef- inspired kitchen with white cabinetry and granite tops offers a sun-filled dinette with golf course views. Main floor office plus three generous bedrooms up. The lower level is ready for your own finishes and is plumbed for a future bath. Best location in the subdivision - green space across the street and golf course views behind. A long list of amenities will be coming in the documents tab. This one is a gem!
Location
State WI
County Waukesha
Zoning Res
Rooms
Basement 8+ Ceiling, Full, Poured Concrete, Stubbed for Bathroom
Interior
Interior Features Cable TV Available, Central Vacuum, High Speed Internet, Kitchen Island, Natural Fireplace, Pantry, Security System, Walk-In Closet(s), Wood or Sim. Wood Floors
Heating Natural Gas
Cooling Central Air, Forced Air, Multiple Units
Flooring No
Appliance Cooktop, Dishwasher, Dryer, Microwave, Other, Oven, Refrigerator, Washer, Water Softener Owned
Exterior
Exterior Feature Brick, Fiber Cement
Parking Features Electric Door Opener
Garage Spaces 3.0
Accessibility Bedroom on Main Level, Full Bath on Main Level, Laundry on Main Level, Level Drive, Open Floor Plan, Stall Shower
Building
Lot Description On Golf Course
Architectural Style Other
Schools
Elementary Schools Clarendon Avenue
Middle Schools Park View
High Schools Mukwonago
School District Mukwonago
Read Less
Want to know what your home might be worth? Contact us for a FREE valuation!
Our team is ready to help you sell your home for the highest possible price ASAP

Copyright 2025 Multiple Listing Service, Inc. - All Rights Reserved


