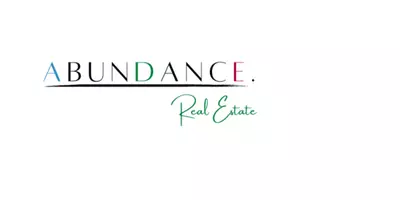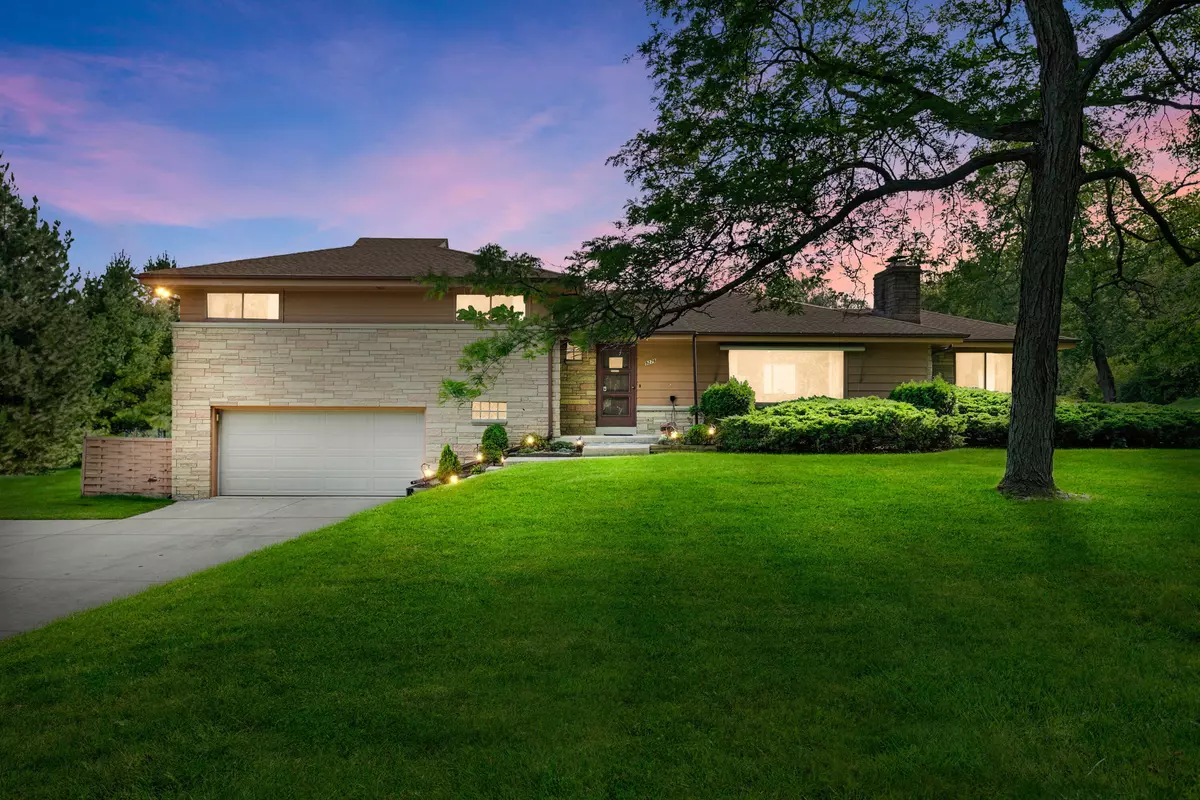Bought with Keller Williams Realty-Milwaukee North Shore
$397,000
$400,000
0.8%For more information regarding the value of a property, please contact us for a free consultation.
9276 N Sleepy Hollow Ln Bayside, WI 53217
3 Beds
2 Baths
2,720 SqFt
Key Details
Sold Price $397,000
Property Type Single Family Home
Listing Status Sold
Purchase Type For Sale
Square Footage 2,720 sqft
Price per Sqft $145
Subdivision Fairy Chasm Estates
MLS Listing ID 1848360
Sold Date 09/28/23
Style Multi-Level
Bedrooms 3
Full Baths 2
Year Built 1954
Annual Tax Amount $7,617
Tax Year 2022
Lot Size 1.260 Acres
Acres 1.26
Property Description
Mid-century 3+ bedroom, 2 Full Bath home is conveniently located on a gorgeous 1.2 acre park-like lot! Wonderful light in the Living Room from picture window highlights the dramatic stone Fireplace. Adjacent Dining Room with fun 1950's chandelier and BICC has access to the patio - perfect for entertaining! Eat-in Kitchen has sweeping views of the amazing backyard. Master with en-suite bath featuring walk-in shower. Two more spacious bedrooms plus Den/4th BR option. Laundry/utility room even has a dog shower (that could be converted to a 3rd bath) and a convenient dog run just outside. LL family room is bright with large windows, fun bar, and second NFP. Radiant heat and Central Air. Original tile, cork flooring, quality split-level architecture and location make this a must-see!
Location
State WI
County Milwaukee
Zoning Residential
Rooms
Basement Block, Finished, Full, Full Size Windows, Sump Pump
Interior
Interior Features 2 or more Fireplaces, Cable TV Available, Natural Fireplace
Heating Natural Gas
Cooling Central Air, Radiant
Flooring No
Appliance Dishwasher, Disposal, Dryer, Oven, Range, Refrigerator, Washer
Exterior
Exterior Feature Stone, Wood
Parking Features Electric Door Opener, Heated
Garage Spaces 2.5
Accessibility Bedroom on Main Level, Laundry on Main Level, Stall Shower
Building
Architectural Style Contemporary
Schools
Elementary Schools Indian Hill
Middle Schools Maple Dale
High Schools Nicolet
School District Maple Dale-Indian Hill
Read Less
Want to know what your home might be worth? Contact us for a FREE valuation!
Our team is ready to help you sell your home for the highest possible price ASAP

Copyright 2025 Multiple Listing Service, Inc. - All Rights Reserved

