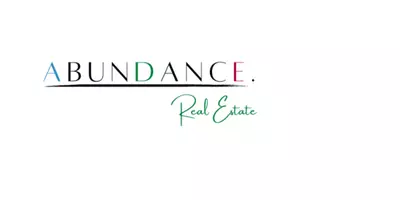Bought with Keller Williams-Manitowoc
$426,000
$395,000
7.8%For more information regarding the value of a property, please contact us for a free consultation.
2132 Menchalville Rd Cato, WI 54230
4 Beds
3.5 Baths
2,842 SqFt
Key Details
Sold Price $426,000
Property Type Single Family Home
Listing Status Sold
Purchase Type For Sale
Square Footage 2,842 sqft
Price per Sqft $149
MLS Listing ID 1896649
Sold Date 11/25/24
Style 1 Story,Other
Bedrooms 4
Full Baths 2
Half Baths 3
Year Built 1979
Annual Tax Amount $4,241
Tax Year 2023
Lot Size 3.000 Acres
Acres 3.0
Property Description
YES you really can have it ALL! Amazing opportunity to own this 4 bedroom home on 3 acres in the Town of Cato w/ attached shop & multiple outbuildings. Inside is a bright & airy open-concept floor plan w/ vaulted ceiling, beautiful sunny skylights, spacious living rm & massive eat-in kitchen w/ center island. The master ste offers dual vanities, tiled walk-in shower & continued high ceilings. The west wing has three bedrooms, a 2nd full bath & 2nd laundry. The LL is partially finished & offers a large rec rm, 3/4 bath & future 5th bedroom. Let's talk shop! Have your business here or room for all your hobbies & interest all in one place! Enjoy 3phase power, an in-floor lift, 3600k+/- sq ft of heated space, offices, 2 1/2 baths, plus a 50x75 detached steel frame building & the list goes on!
Location
State WI
County Manitowoc
Zoning Rural Res
Rooms
Basement Block, Full, Partially Finished, Shower, Sump Pump
Interior
Interior Features Cable TV Available, Kitchen Island, Skylight, Vaulted Ceiling(s)
Heating Other, Propane Gas
Cooling Forced Air, In Floor Radiant, Other, Radiant
Flooring No
Appliance Dishwasher, Dryer, Microwave, Refrigerator, Washer, Water Softener Owned
Exterior
Exterior Feature Aluminum/Steel, Vinyl
Parking Features Electric Door Opener, Heated
Garage Spaces 10.0
Accessibility Bedroom on Main Level, Full Bath on Main Level, Laundry on Main Level, Open Floor Plan
Building
Lot Description Corner Lot, Rural
Architectural Style Other, Ranch
Schools
Elementary Schools Valders
Middle Schools Valders
High Schools Valders
School District Valders Area
Read Less
Want to know what your home might be worth? Contact us for a FREE valuation!
Our team is ready to help you sell your home for the highest possible price ASAP

Copyright 2025 Multiple Listing Service, Inc. - All Rights Reserved

