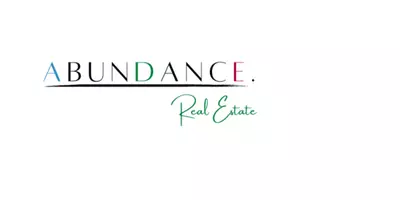Bought with Century 21 Affiliated - Delafield
$659,900
$659,900
For more information regarding the value of a property, please contact us for a free consultation.
N66W21831 Bella Ct Unit 7-1 left Menomonee Falls, WI 53051
3 Beds
3 Baths
2,898 SqFt
Key Details
Sold Price $659,900
Property Type Condo
Listing Status Sold
Purchase Type For Sale
Square Footage 2,898 sqft
Price per Sqft $227
MLS Listing ID 1853421
Sold Date 05/30/25
Style Ranch,Side X Side
Bedrooms 3
Full Baths 3
Condo Fees $315
Year Built 2025
Annual Tax Amount $900
Tax Year 2023
Lot Dimensions common
Property Description
Only 2 units left in the complex. April 2025 occupancy for this unit. Private cul-de-sac location. Bella Vista Condos by Berg Development, Wisconsin's premier ranch condo builder. This unit has a partially exposed finished basement with full size lookout windows and zoned heat with 2 zones. The view from Marvin windows is of a conservancy, not another condo. Featuring an open concept design. Standard features such as vaulted ceilings, 9-foot basement walls, cased windows, 5 1/2-inch floor moldings, concrete driveways, and inground irrigation systems. More highlights include 2x6 walls, a gas fireplace, Quartz countertops, and ceiling-high kitchen cabinets, insulated garages, and sodded yards. There is a closet system in the primary walk in closet . Hard to find 3 bdrm and 3 full baths.
Location
State WI
County Waukesha
Zoning res
Rooms
Basement 8+ Ceiling, Finished, Full, Full Size Windows, Poured Concrete, Stubbed for Bathroom, Sump Pump
Interior
Heating Natural Gas
Cooling Central Air, Forced Air, Zoned Heating
Flooring No
Appliance Dishwasher, Disposal, Microwave, Oven, Range, Refrigerator
Exterior
Exterior Feature Low Maintenance Trim, Other, Stone, Wood
Parking Features Opener Included, Private Garage
Garage Spaces 2.5
Amenities Available Common Green Space, Walking Trail
Waterfront Description Pond
Water Access Desc Pond
Accessibility Bedroom on Main Level, Full Bath on Main Level, Laundry on Main Level, Level Drive, Open Floor Plan, Stall Shower
Building
Unit Features Balcony,Cable TV Available,Gas Fireplace,High Speed Internet,In-Unit Laundry,Kitchen Island,Pantry,Patio/Porch,Private Entry,Vaulted Ceiling(s),Walk-In Closet(s),Wood or Sim. Wood Floors
Entry Level 1 Story,End Unit
Water Pond
Schools
Middle Schools Templeton
High Schools Hamilton
School District Hamilton
Others
Pets Allowed Y
Special Listing Condition Home Warranty
Pets Allowed 2 Dogs OK, Breed Restrictions, Cat(s) OK
Read Less
Want to know what your home might be worth? Contact us for a FREE valuation!
Our team is ready to help you sell your home for the highest possible price ASAP

Copyright 2025 Multiple Listing Service, Inc. - All Rights Reserved

