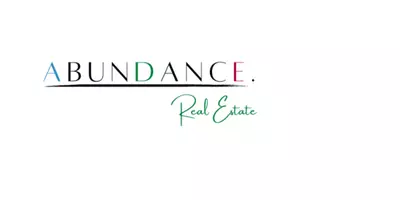Bought with Keene Realty Group
$522,000
$479,900
8.8%For more information regarding the value of a property, please contact us for a free consultation.
10018 N Kirkland Ct Mequon, WI 53092
2 Beds
3 Baths
1,916 SqFt
Key Details
Sold Price $522,000
Property Type Condo
Listing Status Sold
Purchase Type For Sale
Square Footage 1,916 sqft
Price per Sqft $272
MLS Listing ID 1914946
Sold Date 06/02/25
Style Side X Side,Two Story
Bedrooms 2
Full Baths 3
Condo Fees $230
Year Built 1980
Annual Tax Amount $4,270
Tax Year 2024
Property Description
Experience the wonderful lifestyle offered by this lovely Whitman Place condo. You will appreciate your own private brick walkway leading to your entrance. The kitchen features modern updates with granite countertops. The spacious great room connects to the dining area, highlighted by an entire wall of built-in shelving, making it perfect for hosting gatherings. Step through the patio door to your private deck, where you can enjoy peaceful views with no units behind you. The first floor primary suite comes with dual vanities and an updated shower stall. Den with an abundance of built-in bookcases and a wet bar for added convenience. On the upper level, discover a second full bathroom and a versatile loft area. Additionally, you will find a laundry room on the first floor for your ease.
Location
State WI
County Ozaukee
Zoning RES
Rooms
Basement Block, Partial, Sump Pump
Interior
Heating Natural Gas
Cooling Central Air, Forced Air
Flooring No
Appliance Disposal, Dryer, Microwave, Oven, Range, Refrigerator, Washer
Exterior
Exterior Feature Wood
Parking Features Private Garage
Garage Spaces 2.5
Amenities Available Common Green Space, Tennis Court(s)
Waterfront Description Lake,Pond
Water Access Desc Lake,Pond
Accessibility Bedroom on Main Level, Full Bath on Main Level, Grab Bars in Bath, Laundry on Main Level, Open Floor Plan, Stall Shower
Building
Unit Features Cable TV Available,In-Unit Laundry,Loft,Pantry,Patio/Porch,Private Entry,Skylight,Vaulted Ceiling(s),Walk-In Closet(s),Wet Bar,Wood or Sim. Wood Floors
Entry Level 1.5 Story
Water Lake, Pond
Schools
Elementary Schools Donges Bay
Middle Schools Lake Shore
High Schools Homestead
School District Mequon-Thiensville
Others
Pets Allowed Y
Pets Allowed 2 Dogs OK, Cat(s) OK, Small Pets OK
Read Less
Want to know what your home might be worth? Contact us for a FREE valuation!
Our team is ready to help you sell your home for the highest possible price ASAP

Copyright 2025 Multiple Listing Service, Inc. - All Rights Reserved

