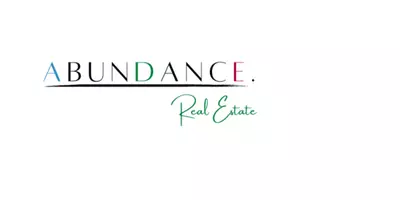Bought with Shorewest Realtors, Inc.
$500,000
$469,900
6.4%For more information regarding the value of a property, please contact us for a free consultation.
6175 Marshview Ct Addison, WI 53027
4 Beds
2 Baths
2,486 SqFt
Key Details
Sold Price $500,000
Property Type Single Family Home
Listing Status Sold
Purchase Type For Sale
Square Footage 2,486 sqft
Price per Sqft $201
Subdivision Wildlife Highlands
MLS Listing ID 1913472
Sold Date 06/04/25
Style Bi-Level
Bedrooms 4
Full Baths 2
Year Built 1978
Annual Tax Amount $3,001
Tax Year 2024
Lot Size 1.290 Acres
Acres 1.29
Property Description
Beautifully updated 4BD/2BA home on a serene 1.29 acre lot in the Town of Addison w/Slinger schools! The foyer leads up to the spacious open concept living area. Great room offers refinished hickory floors and opens to the remodeled kitchen w/fantastic island and stainless appliances! Dining area overlooks the deck and provides access to the fenced area of the yard. 3 ample size bedrooms and full bath w/double sink vanity complete the main level. Lower level offers tremendous family room w/second fireplace and wet bar! 4tth bedroom w/newer flooring and second full bath w/walk-in shower. Large utility room offers great additional storage space. Incredible yard offers stamped concrete patio w/pergola, huge fenced garden area and a fire pit. 2.5 car insulated garage! This is a must see!
Location
State WI
County Washington
Zoning RES
Rooms
Basement Full, Full Size Windows, Partially Finished, Shower, Sump Pump, Walk Out/Outer Door
Interior
Interior Features 2 or more Fireplaces, Cable TV Available, High Speed Internet, Kitchen Island, Natural Fireplace, Wet Bar, Wood or Sim. Wood Floors
Heating Natural Gas
Cooling Central Air, Forced Air
Flooring No
Appliance Dishwasher, Oven, Range, Refrigerator, Water Softener Owned
Exterior
Exterior Feature Brick, Wood
Parking Features Electric Door Opener
Garage Spaces 2.5
Accessibility Bedroom on Main Level, Full Bath on Main Level
Building
Lot Description Cul-De-Sac
Architectural Style Other
Schools
Elementary Schools Allenton
Middle Schools Slinger
High Schools Slinger
School District Slinger
Read Less
Want to know what your home might be worth? Contact us for a FREE valuation!
Our team is ready to help you sell your home for the highest possible price ASAP

Copyright 2025 Multiple Listing Service, Inc. - All Rights Reserved

