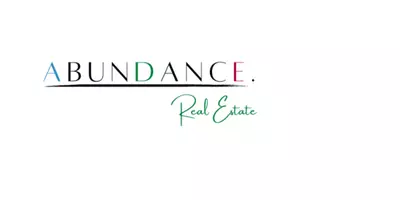Bought with Compass RE WI-Tosa
$610,000
$625,000
2.4%For more information regarding the value of a property, please contact us for a free consultation.
637 E Clancy St Jefferson, WI 53549
5 Beds
3.5 Baths
3,984 SqFt
Key Details
Sold Price $610,000
Property Type Single Family Home
Listing Status Sold
Purchase Type For Sale
Square Footage 3,984 sqft
Price per Sqft $153
MLS Listing ID 1913987
Sold Date 06/18/25
Style 2 Story
Bedrooms 5
Full Baths 3
Half Baths 1
Year Built 2009
Annual Tax Amount $10,002
Tax Year 2024
Lot Size 0.360 Acres
Acres 0.36
Property Description
Welcome to luxury living on Jefferson Golf Course! This beautifully designed 2 story custom home features 5 beds, 3.5 baths, and an open concept layout with soaring cathedral ceilings, expansive windows and open staircase. The gourmet kitchen includes stainless steel appliances, a butler's pantry, and large island, flowing into a bright dining area. Entertain in the formal dining room or unwind with your favorite book in the cozy den with bookshelf. The spacious main floor primary offers a spa like bath and walk-in closet. Upstairs, you'll find 3 generous bedrooms and a loft overlooking the great room. The finished lower level impresses with a custom bar, large rec room, 5th bed or office, full bath, and abundant storage. Enjoy the fenced backyard, patio, and sweeping golf course views!
Location
State WI
County Jefferson
Zoning Residential
Rooms
Basement 8+ Ceiling, Finished, Full, Poured Concrete, Shower, Sump Pump
Interior
Interior Features Central Vacuum, Gas Fireplace, High Speed Internet, Kitchen Island, Pantry, Security System, Simulated Wood Floors, Vaulted Ceiling(s), Walk-In Closet(s), Wet Bar, Wood Floors
Heating Natural Gas
Cooling Central Air, Forced Air
Flooring No
Appliance Cooktop, Dishwasher, Disposal, Dryer, Microwave, Oven, Refrigerator, Washer, Water Softener Owned
Exterior
Exterior Feature Brick, Fiber Cement
Parking Features Electric Door Opener
Garage Spaces 3.0
Accessibility Bedroom on Main Level, Full Bath on Main Level, Laundry on Main Level, Open Floor Plan
Building
Lot Description Fenced Yard, On Golf Course, Sidewalk
Architectural Style Contemporary
Schools
Middle Schools Jefferson
High Schools Jefferson
School District Jefferson
Read Less
Want to know what your home might be worth? Contact us for a FREE valuation!
Our team is ready to help you sell your home for the highest possible price ASAP

Copyright 2025 Multiple Listing Service, Inc. - All Rights Reserved

