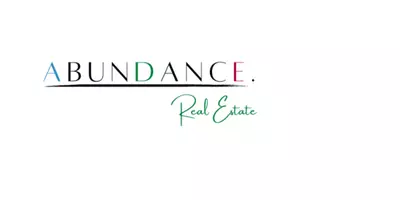Bought with EXP Realty, LLC~MKE
$675,000
$674,999
For more information regarding the value of a property, please contact us for a free consultation.
425 Sandstone St Slinger, WI 53086
3 Beds
2.5 Baths
2,004 SqFt
Key Details
Sold Price $675,000
Property Type Single Family Home
Listing Status Sold
Purchase Type For Sale
Square Footage 2,004 sqft
Price per Sqft $336
Subdivision Cedar Creek Estates
MLS Listing ID 1922999
Sold Date 06/18/25
Style 1 Story
Bedrooms 3
Full Baths 2
Half Baths 1
HOA Fees $33/ann
Year Built 2025
Annual Tax Amount $2,556
Tax Year 2024
Lot Size 0.500 Acres
Acres 0.5
Property Description
One Party Listing-Comp Purposes Only. Welcome to Cedar Creek Estates, in the Slinger School District with ideal location near Hwy 60/I-41! Situated on a spacious .5 Acre lot, this 3BDRM/2.5BA Ranch features beautiful design features at an affordable price! Loaded with prime amenities, the open concept design boasts soaring cathedral ceilings with beamed ceilings, warmed by beautiful wideplank LVP flooring. Enjoy cozy nights at home in front of the Gas FP in the gorgeous Great Room with scenic views of the backyard. Gourmet Kitchen boasts Quartz Countertops, gigantic Center Island, Custom Cabinetry, W/I Pantry & walkout to covered Porch. Luxurious Primary Ste boasts a tray ceiling, WIC, ensuite BA with dual vanity & custom tile W/I shower. Spacious BDRMs boast 9'ceil. 3 car GAR!
Location
State WI
County Washington
Zoning RES
Rooms
Basement Full, Radon Mitigation
Interior
Interior Features Cable TV Available, Gas Fireplace, High Speed Internet, Kitchen Island, Pantry, Simulated Wood Floors, Vaulted Ceiling(s), Walk-In Closet(s), Wood Floors
Heating Natural Gas
Cooling Forced Air
Flooring No
Appliance Dishwasher, Microwave
Exterior
Exterior Feature Fiber Cement, Low Maintenance Trim, Stone
Parking Features Electric Door Opener
Garage Spaces 3.0
Accessibility Bedroom on Main Level, Full Bath on Main Level, Laundry on Main Level, Open Floor Plan
Building
Lot Description Corner Lot, Sidewalk
Architectural Style Ranch
Schools
Elementary Schools Slinger
Middle Schools Slinger
High Schools Slinger
School District Slinger
Read Less
Want to know what your home might be worth? Contact us for a FREE valuation!
Our team is ready to help you sell your home for the highest possible price ASAP

Copyright 2025 Multiple Listing Service, Inc. - All Rights Reserved

