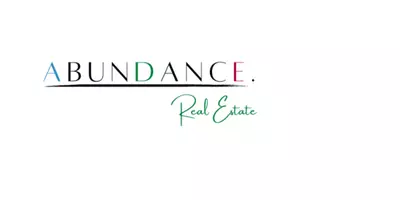Bought with Allied Realty Group LLC
$445,500
$449,000
0.8%For more information regarding the value of a property, please contact us for a free consultation.
N5226 Wildcat Rd Hubbard, WI 53035
2 Beds
2 Baths
1,838 SqFt
Key Details
Sold Price $445,500
Property Type Single Family Home
Listing Status Sold
Purchase Type For Sale
Square Footage 1,838 sqft
Price per Sqft $242
MLS Listing ID 1917225
Sold Date 06/27/25
Style 1.5 Story,Exposed Basement
Bedrooms 2
Full Baths 2
Year Built 1950
Annual Tax Amount $3,425
Tax Year 2024
Lot Size 0.310 Acres
Acres 0.31
Property Description
Enjoy lake living right now in this spacious & affordable waterfront home, just an hour from Milwaukee and Madison and 2.5 to Chicago, on huge, 2800+ acre full recreational Lake Sinissippi...terrific skiing, tubing, wildlife & sightseeing. This year round gem was completely renovated in 2005. Two full baths, two large bedrooms. Veryspacious eat-in kitchen, with two sinks, multiple counters, and nice appliances, and walks out to mosquito defying screened in porch! Dedicated main floor laundry room. Lower level rec rooms down below! Solid mechanicals throughout. Big 2+ car garage, extra guest parking at the street. Bring your boat and get ready to enjoy all that this beautiful lake has to offer! Buy with confidence, HSA home warranty provided by seller.
Location
State WI
County Dodge
Zoning Res
Body of Water Sinissippi
Rooms
Basement Full, Partially Finished
Interior
Interior Features Cable TV Available, Free Standing Stove, High Speed Internet, Simulated Wood Floors, Wood Floors
Heating Natural Gas
Cooling Central Air, Forced Air
Flooring No
Appliance Dishwasher, Dryer, Microwave, Oven, Range, Refrigerator, Washer, Water Softener Owned
Exterior
Exterior Feature Vinyl
Parking Features Electric Door Opener
Garage Spaces 2.0
Waterfront Description Lake
Accessibility Full Bath on Main Level, Laundry on Main Level
Building
Lot Description Rural, View of Water
Water Lake
Architectural Style Cape Cod
Schools
Elementary Schools John Hustis
High Schools Hustisford
School District Hustisford
Read Less
Want to know what your home might be worth? Contact us for a FREE valuation!
Our team is ready to help you sell your home for the highest possible price ASAP

Copyright 2025 Multiple Listing Service, Inc. - All Rights Reserved

