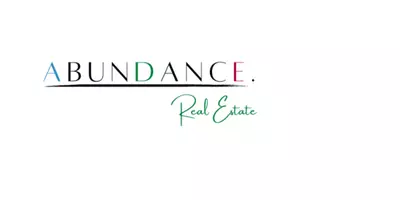Bought with Keller Williams Realty-Milwaukee Southwest
$550,000
$550,000
For more information regarding the value of a property, please contact us for a free consultation.
481 E Welsh Rd Wales, WI 53183
4 Beds
3 Baths
3,000 SqFt
Key Details
Sold Price $550,000
Property Type Single Family Home
Listing Status Sold
Purchase Type For Sale
Square Footage 3,000 sqft
Price per Sqft $183
Subdivision Cambrian Hills
MLS Listing ID 1920462
Sold Date 06/30/25
Style Bi-Level,Exposed Basement
Bedrooms 4
Full Baths 3
Year Built 1976
Annual Tax Amount $5,116
Tax Year 2024
Lot Size 0.830 Acres
Acres 0.83
Property Description
Spacious, stylish & updated 4 bedroom, 3 bathroom bi-level in the heart of Wales! Enjoy 2 large living areas with stunning floor-to-ceiling natural stone fireplaces, plus a 2020-remodeled kitchen with quartz counters, backsplash, updated lighting & more, flowing into a beautiful dining rm w/wall of built-ins. The sunroom, balcony, & composite deck overlook a park-like, nearly 1-acre corner lot w/mature trees, raised garden beds, perennials, 2 sheds and a fire pit! The primary suite features a spacious closet with custom organizers. Lower level offers a second family room, flex space or even potential in-law suite, storage & a workshop. So many updates including new roof (2023), water heater (2021), furnace (2015); see list of updates! Minutes from Kettle Moraine schools, Mama D's & more!
Location
State WI
County Waukesha
Zoning Res
Rooms
Basement Block, Finished, Full, Full Size Windows, Shower, Walk Out/Outer Door
Interior
Interior Features 2 or more Fireplaces, Cable TV Available, High Speed Internet, Natural Fireplace, Pantry, Walk-In Closet(s)
Heating Natural Gas
Cooling Central Air, Forced Air
Flooring No
Appliance Dishwasher, Disposal, Dryer, Oven, Range, Refrigerator, Washer
Exterior
Exterior Feature Brick, Wood
Parking Features Access to Basement, Built-in under Home, Electric Door Opener
Garage Spaces 2.5
Building
Lot Description Corner Lot, Wooded
Architectural Style Raised Ranch
Schools
Middle Schools Kettle Moraine
School District Kettle Moraine
Read Less
Want to know what your home might be worth? Contact us for a FREE valuation!
Our team is ready to help you sell your home for the highest possible price ASAP

Copyright 2025 Multiple Listing Service, Inc. - All Rights Reserved

