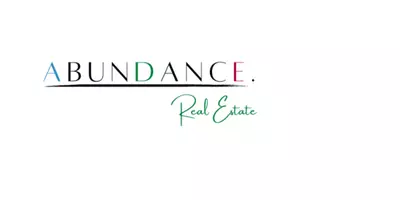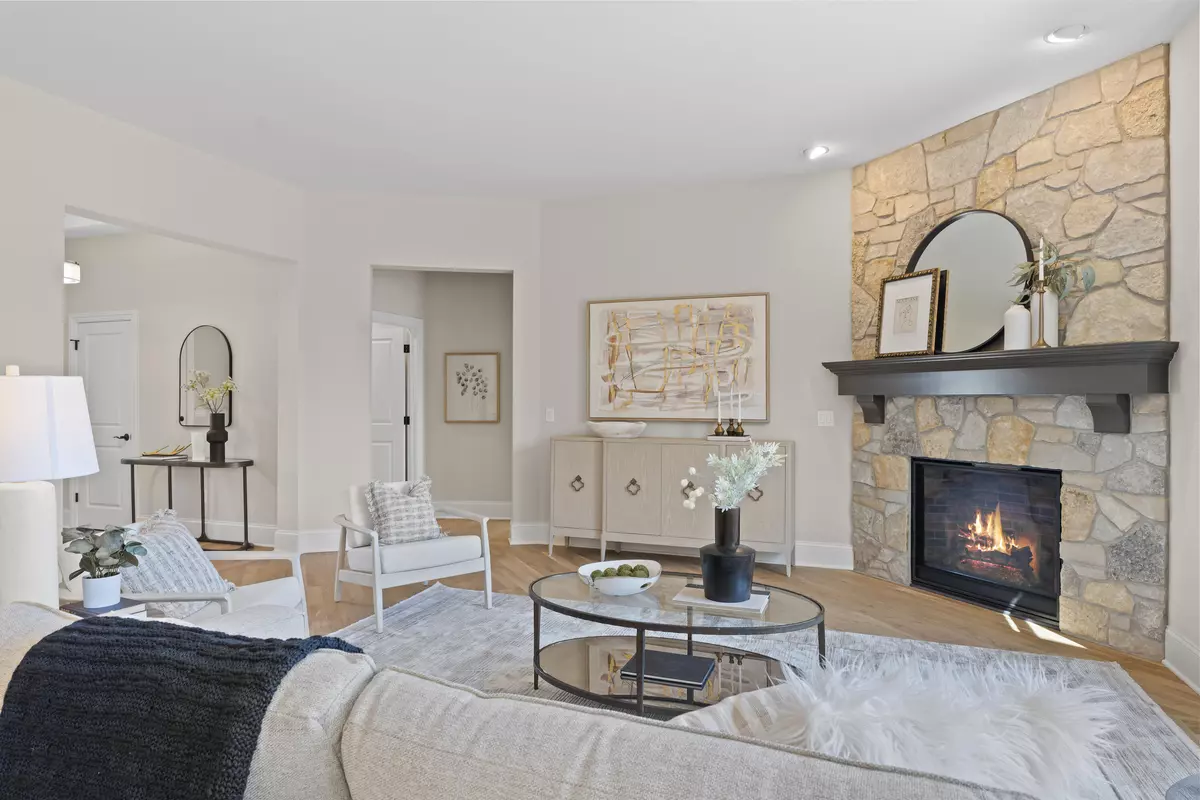Bought with Realty Executives - Integrity
$1,280,000
$1,295,000
1.2%For more information regarding the value of a property, please contact us for a free consultation.
W289S5472 White Pine Ct Genesee, WI 53189
4 Beds
3.5 Baths
3,460 SqFt
Key Details
Sold Price $1,280,000
Property Type Single Family Home
Listing Status Sold
Purchase Type For Sale
Square Footage 3,460 sqft
Price per Sqft $369
Subdivision The Arboretum
MLS Listing ID 1902216
Sold Date 07/03/25
Style 1 Story,Exposed Basement
Bedrooms 4
Full Baths 3
Half Baths 1
HOA Fees $41/ann
Year Built 2024
Annual Tax Amount $1,360
Tax Year 2023
Lot Size 1.100 Acres
Acres 1.1
Lot Dimensions Over 1 acre
Property Description
** MOVE IN READY ** Spectacular RANCH home with 3 bedrooms on the main level and an additional bedroom and full bath in the lower level. Oversized 3 car garage makes for plenty of added storage space. Master Bedroom features a flush ceramic tile shower, beautiful stand-alone soaking tub, double vanities, water closet, and window for natural light. Real wood floors in foyer, great room, kitchen, laundry room and mud room. Azek deck overlooking beautiful, wooded yard. A recreation room and game room includes a wet bar and plenty of windows, the fourth bedroom and full bath complete this welcoming lower level. Additional windows for future bedroom or exercise room.
Location
State WI
County Waukesha
Zoning Residential
Rooms
Basement 8+ Ceiling, Full, Full Size Windows, Partially Finished, Poured Concrete, Radon Mitigation, Sump Pump
Interior
Interior Features Cable TV Available, Gas Fireplace, High Speed Internet, Kitchen Island, Pantry, Simulated Wood Floors, Split Bedrooms, Walk-In Closet(s), Wet Bar, Wood Floors
Heating Natural Gas
Cooling Central Air, Forced Air, Zoned Heating
Flooring No
Appliance Cooktop, Dishwasher, Disposal, Microwave, Oven, Refrigerator
Exterior
Exterior Feature Fiber Cement, Stone
Parking Features Electric Door Opener
Garage Spaces 3.5
Accessibility Bedroom on Main Level, Full Bath on Main Level, Laundry on Main Level, Level Drive, Open Floor Plan, Roll in Shower
Building
Lot Description Cul-De-Sac, Wooded
Architectural Style Ranch
Schools
Elementary Schools Rose Glen
Middle Schools Les Paul
High Schools Waukesha West
School District Waukesha
Read Less
Want to know what your home might be worth? Contact us for a FREE valuation!
Our team is ready to help you sell your home for the highest possible price ASAP

Copyright 2025 Multiple Listing Service, Inc. - All Rights Reserved

