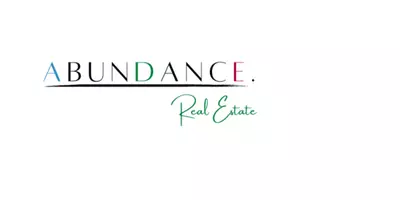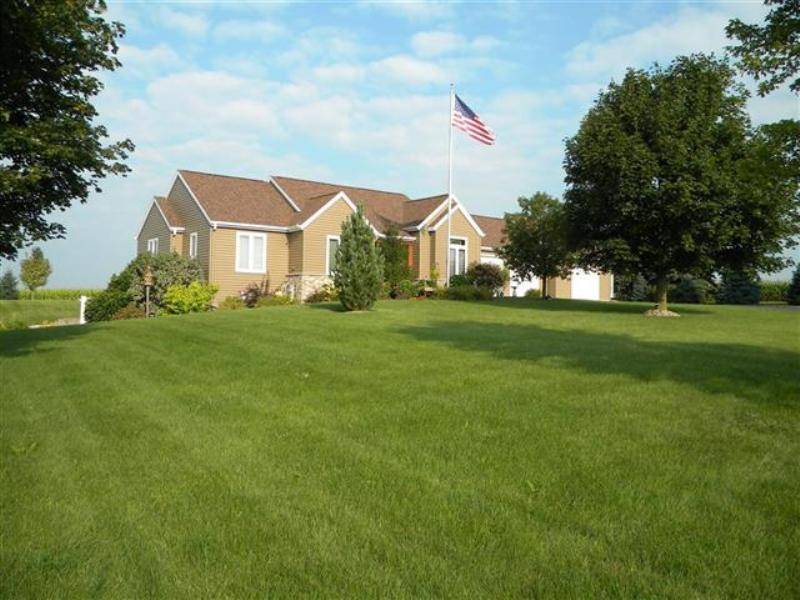Bought with NON MLS
$615,000
$629,900
2.4%For more information regarding the value of a property, please contact us for a free consultation.
N6598 Loehr Rd Forest, WI 54937
4 Beds
3 Baths
3,048 SqFt
Key Details
Sold Price $615,000
Property Type Single Family Home
Listing Status Sold
Purchase Type For Sale
Square Footage 3,048 sqft
Price per Sqft $201
MLS Listing ID 1918635
Sold Date 07/09/25
Style 1 Story,Exposed Basement
Bedrooms 4
Full Baths 3
Year Built 1998
Annual Tax Amount $5,372
Tax Year 2024
Lot Size 1.400 Acres
Acres 1.4
Property Description
Beautiful custom-built ranch home with 4 bedrooms, 3 bath, with walk-out lower level combines for over 3000 Sq Ft of living space that sits on 1.43 acres for your amazing country style living. The living room gives you great views and amazing sunsets. The kitchen is set up for an individual that loves to cook with a gas stove/oven and additional built in oven, with lots of counter space for when you need to cook for those big holiday gatherings. The lower level brings a surprising brightness with its large walkout door/window, including 2 bedrooms and a full bath. The attached 3.5 car garage has separated 1.5 garage which is a perfect storage area for your recreational toys, lawn mower, or a great workshop, this garage also features a lift system with additional storage above the garages.
Location
State WI
County Fond Du Lac
Zoning RES
Rooms
Basement Full, Full Size Windows, Partially Finished, Poured Concrete, Sump Pump
Interior
Interior Features Gas Fireplace, Kitchen Island, Pantry, Vaulted Ceiling(s), Walk-In Closet(s)
Heating Propane Gas
Cooling Central Air, Forced Air, In Floor Radiant
Flooring No
Appliance Dishwasher, Dryer, Microwave, Other, Oven, Range, Refrigerator, Washer, Water Softener Owned
Exterior
Exterior Feature Stone, Vinyl
Parking Features Electric Door Opener, Heated
Garage Spaces 3.5
Accessibility Bedroom on Main Level, Open Floor Plan
Building
Lot Description Rural
Architectural Style Ranch
Schools
Middle Schools Campbellsport
High Schools Campbellsport
School District Campbellsport
Read Less
Want to know what your home might be worth? Contact us for a FREE valuation!
Our team is ready to help you sell your home for the highest possible price ASAP

Copyright 2025 Multiple Listing Service, Inc. - All Rights Reserved

