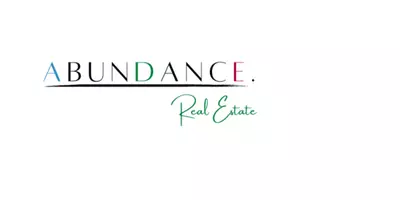Bought with EXP Realty, LLC Kenosha
$560,000
$549,900
1.8%For more information regarding the value of a property, please contact us for a free consultation.
21349 Durand Ave Dover, WI 53182
3 Beds
2 Baths
1,482 SqFt
Key Details
Sold Price $560,000
Property Type Single Family Home
Listing Status Sold
Purchase Type For Sale
Square Footage 1,482 sqft
Price per Sqft $377
MLS Listing ID 1917989
Sold Date 07/10/25
Style 1 Story,Exposed Basement
Bedrooms 3
Full Baths 2
Year Built 1995
Annual Tax Amount $3,529
Tax Year 2024
Lot Size 6.580 Acres
Acres 6.58
Property Description
Welcome home to your meticulously maintained ranch on almost 7 secluded acres. The property includes a 3 bed, 2 bath ranch along with a barn and two outbuildings. Enjoy coffee on the back porch or patio off the walkout basement. The home boasts beautiful hardwood floors refinished just last year along with new windows in 2022, updated appliances and a wood burning stove on the LL. This is the kind of property that rarely comes along; Come take a walk through the trails, breathe the fresh air, and see all that this special place has to offer!Two parcels for sale: 21349 Durand AND 21345 Durand. 21349 is approximately 5.6 acres and 21345 Durand is approximately 1 acre. The house at front parcel 21345 Durand Ave is not habitable and should not be toured. See documents for more details
Location
State WI
County Racine
Zoning A2
Rooms
Basement Full, Partially Finished, Poured Concrete, Shower, Sump Pump, Walk Out/Outer Door
Interior
Interior Features Cable TV Available, Free Standing Stove, High Speed Internet, Pantry, Simulated Wood Floors, Vaulted Ceiling(s), Wood Floors
Heating Propane Gas
Cooling Forced Air
Flooring No
Appliance Dishwasher, Dryer, Freezer, Microwave, Oven, Range, Refrigerator, Washer
Exterior
Exterior Feature Wood
Waterfront Description Pond
Accessibility Bedroom on Main Level, Full Bath on Main Level, Open Floor Plan
Building
Lot Description Rural, Wooded
Water Pond
Architectural Style Ranch
Schools
Elementary Schools Kansasville
High Schools Union Grove
School District Union Grove Uhs
Read Less
Want to know what your home might be worth? Contact us for a FREE valuation!
Our team is ready to help you sell your home for the highest possible price ASAP

Copyright 2025 Multiple Listing Service, Inc. - All Rights Reserved

