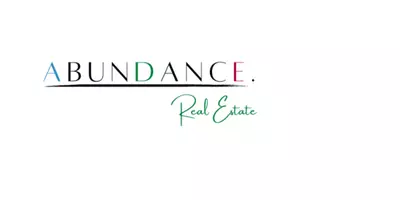Bought with First Weber Inc -NPW
$434,900
$434,900
For more information regarding the value of a property, please contact us for a free consultation.
19155 Thomson Dr Unit 104 Brookfield, WI 53045
2 Beds
2 Baths
1,847 SqFt
Key Details
Sold Price $434,900
Property Type Condo
Listing Status Sold
Purchase Type For Sale
Square Footage 1,847 sqft
Price per Sqft $235
MLS Listing ID 1921075
Sold Date 07/11/25
Style Midrise: 3-5 Stories
Bedrooms 2
Full Baths 2
Condo Fees $695
Year Built 2007
Annual Tax Amount $4,623
Tax Year 2024
Property Description
Welcome to The Plaza! Beautiful 1st floor unit with over 1800 square feet of luxury and design! 2 bedrooms and 2 full baths w/ open concept floor plan with 9ft ceilings. Custom kitchen w/ raised snack bar Island and solid surface counters. New SS appliances and lots of cabinets and entertainment space. Flex space for Den/Office. Great Room w/ Dining area and GFP plus patio doors to covered porch. Privacy and Southern exposure w/ views of treeline and Pond. Huge Primary Suite w/ WIC, new washer/dryer. Spa like Bath with double sinks, walk in CT SS and Tub. Guest Bedroom plus 2nd full bath. 2 side by side garage spaces plus storage locker. Numerous updates - New AC unit,Water heater, Painting. Common outdoor areas w/ grill station, walk ways and Terrace! Close to shopping and restaurants!
Location
State WI
County Waukesha
Zoning Res
Rooms
Basement None
Interior
Heating Natural Gas
Cooling Central Air, Forced Air
Flooring No
Appliance Dishwasher, Dryer, Microwave, Oven, Range, Refrigerator, Washer
Exterior
Exterior Feature Brick, Other
Parking Features 2 or more Spaces Assigned, Heated, Surface, Underground
Garage Spaces 2.0
Amenities Available Elevator(s), Near Public Transit, Security
Waterfront Description Pond
Water Access Desc Pond
Accessibility Bedroom on Main Level, Elevator/Chair Lift, Full Bath on Main Level, Laundry on Main Level, Open Floor Plan, Ramped or Level Entrance
Building
Unit Features Balcony,Gas Fireplace,High Speed Internet,In-Unit Laundry,Kitchen Island,Patio/Porch,Storage Lockers,Walk-In Closet(s)
Entry Level 1 Story
Water Pond
Schools
Elementary Schools Burleigh
Middle Schools Pilgrim Park
High Schools Brookfield East
School District Elmbrook
Others
Pets Allowed Y
Pets Allowed 1 Dog OK, 2 Dogs OK, Cat(s) OK, Small Pets OK
Read Less
Want to know what your home might be worth? Contact us for a FREE valuation!
Our team is ready to help you sell your home for the highest possible price ASAP

Copyright 2025 Multiple Listing Service, Inc. - All Rights Reserved

