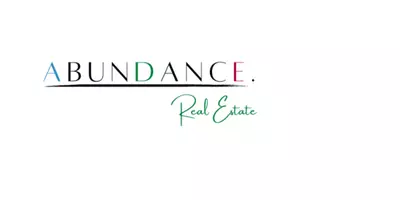Bought with The Wisconsin Real Estate Group
$625,000
$614,900
1.6%For more information regarding the value of a property, please contact us for a free consultation.
2915 Brendon Way Waukesha, WI 53188
3 Beds
2.5 Baths
3,801 SqFt
Key Details
Sold Price $625,000
Property Type Single Family Home
Listing Status Sold
Purchase Type For Sale
Square Footage 3,801 sqft
Price per Sqft $164
Subdivision Brendon Way
MLS Listing ID 1920089
Sold Date 07/11/25
Style 1.5 Story
Bedrooms 3
Full Baths 2
Half Baths 1
Year Built 1988
Annual Tax Amount $9,154
Tax Year 2024
Lot Size 0.670 Acres
Acres 0.67
Property Description
This lovingly maintained home is where classic charm meets modern comfort. Nestled in a serene neighborhood, this home offers an inviting atmosphere and a beautifully landscaped yard. Step inside and immediately feel the warmth ofthe spacious living areas. The layout provides a seamless flow, from the two story living room with its fireplace to the bright and airy dining room. Large windows throughout fill the home with natural light, highlighting the custom finishes,built-ins and attention to detail that make this home truly special. The kitchen offers an island, ample counter space and plenty of cabinetry as well as a view of the gorgeous backyard. The 4 season sunroom is amazing. The main floormaster suite with connected den/office is a true retreat. Welcome Home.
Location
State WI
County Waukesha
Zoning PUD
Rooms
Basement 8+ Ceiling, Block, Full, Partially Finished, Stubbed for Bathroom, Sump Pump
Interior
Interior Features 2 or more Fireplaces, Cable TV Available, Gas Fireplace, High Speed Internet, Kitchen Island, Pantry, Simulated Wood Floors, Skylight, Vaulted Ceiling(s), Walk-In Closet(s), Wood Floors
Heating Electric, Natural Gas
Cooling Central Air, Forced Air
Flooring No
Appliance Dishwasher, Disposal, Dryer, Microwave, Oven, Range, Refrigerator, Washer, Water Softener Owned
Exterior
Exterior Feature Stone, Wood
Parking Features Electric Door Opener
Garage Spaces 2.5
Accessibility Bedroom on Main Level, Full Bath on Main Level, Laundry on Main Level, Level Drive, Open Floor Plan, Ramped or Level Entrance
Building
Lot Description Cul-De-Sac
Architectural Style Cape Cod
Schools
Elementary Schools Lowell
Middle Schools Butler
High Schools Waukesha North
School District Waukesha
Read Less
Want to know what your home might be worth? Contact us for a FREE valuation!
Our team is ready to help you sell your home for the highest possible price ASAP

Copyright 2025 Multiple Listing Service, Inc. - All Rights Reserved

