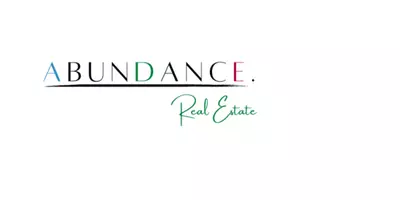Bought with Century 21 Affiliated-Wauwatosa
$1,100,000
$1,199,000
8.3%For more information regarding the value of a property, please contact us for a free consultation.
N59W27328 Autumn Ct Lisbon, WI 53089
5 Beds
3.5 Baths
4,681 SqFt
Key Details
Sold Price $1,100,000
Property Type Single Family Home
Listing Status Sold
Purchase Type For Sale
Square Footage 4,681 sqft
Price per Sqft $234
Subdivision Preserve At Harvest Ridge
MLS Listing ID 1916307
Sold Date 07/11/25
Style 1.5 Story,2 Story,Exposed Basement
Bedrooms 5
Full Baths 3
Half Baths 1
HOA Fees $37/ann
Year Built 2024
Annual Tax Amount $1,689
Tax Year 2024
Lot Size 0.730 Acres
Acres 0.73
Property Description
Step into style with this stunning 2025 contemporary masterpiece with back yard views for miles offering 5 beds, 3.5 baths, and finished 4.5 car garage. A soaring 2-story great room and foyer, quartz kitchen with walk-in pantry, and oversized gas fireplace set the tone for modern luxury.The front foyer boasts a private office and unique walk in front foyer closet hub. The loft overlooking the great room just has more space for studio, office, or playroom. First floor primary suite tucked away & the finished lower level boasts full-size windows for incredible light and space with rec room and 5th bdrm. Entertain on the covered AZEK deck with gas line and Smart home features iHDMI/CAT6 wiring &camera setup. Cannot be built for this price, never lived in. Come experience it for yourself
Location
State WI
County Waukesha
Zoning RES
Rooms
Basement 8+ Ceiling, Finished, Full, Full Size Windows, Partially Finished, Poured Concrete, Sump Pump
Interior
Interior Features Cable TV Available, Gas Fireplace, High Speed Internet, Kitchen Island, Pantry, Simulated Wood Floors, Vaulted Ceiling(s), Walk-In Closet(s), Wet Bar, Wood Floors
Heating Natural Gas
Cooling Central Air, Forced Air
Flooring No
Appliance Dishwasher, Dryer, Microwave, Range, Refrigerator, Washer, Water Softener Owned
Exterior
Exterior Feature Fiber Cement, Stone
Parking Features Electric Door Opener
Garage Spaces 4.5
Accessibility Bedroom on Main Level, Full Bath on Main Level, Laundry on Main Level, Open Floor Plan, Stall Shower
Building
Lot Description Cul-De-Sac
Architectural Style Contemporary
Schools
Elementary Schools Richmond
High Schools Arrowhead
School District Arrowhead Uhs
Read Less
Want to know what your home might be worth? Contact us for a FREE valuation!
Our team is ready to help you sell your home for the highest possible price ASAP

Copyright 2025 Multiple Listing Service, Inc. - All Rights Reserved

