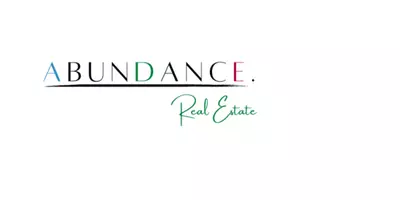Bought with First Weber Inc - Delafield
$610,250
$597,500
2.1%For more information regarding the value of a property, please contact us for a free consultation.
N14W30068 High Ridge Rd Delafield, WI 53072
3 Beds
3 Baths
3,400 SqFt
Key Details
Sold Price $610,250
Property Type Condo
Listing Status Sold
Purchase Type For Sale
Square Footage 3,400 sqft
Price per Sqft $179
MLS Listing ID 1918766
Sold Date 07/15/25
Style Ranch,Side X Side
Bedrooms 3
Full Baths 3
Condo Fees $700
Year Built 1992
Annual Tax Amount $3,565
Tax Year 2024
Property Description
Welcome to Lake Country! Gorgeous Ranch Condo with walk out finished lower level. Approx 3400 square feet with Open concept and custom updates throughout! Vaulted ceiling in Great Rm w/ GFP and walls of windows, fabulous Acacia HWF's, Patio doors to elevated deck overlooking the private wooded setting. Gourmet kitchen w/ white cabinets, Granite snack bar and open to large Dining area. Beautiful Primary Suite w/ vaulted ceiling, wooded views, and amazing new Bath w/ walk in shower, double sinks and WIC! 1st floor Den/Office plus Laundry and 2nd Full Bath. Huge lower level offers Family Rm w/ 2nd GFP, exercise area. 2nd and 3rd bedrooms and a 3rd full bath! Lots of windows and Full walk out to patio. Access to trails for hiking, biking, outdoor fun! Close Pewaukee Lake, shopping and I-94.
Location
State WI
County Waukesha
Zoning Res
Rooms
Basement 8+ Ceiling, Block, Finished, Full, Full Size Windows, Sump Pump, Walk Out/Outer Door
Interior
Heating Natural Gas
Cooling Central Air, Forced Air
Flooring No
Appliance Dishwasher, Dryer, Microwave, Other, Oven, Range, Refrigerator, Washer, Water Softener Owned
Exterior
Exterior Feature Brick, Wood
Parking Features 2 or more Spaces Assigned, Opener Included, Private Garage
Garage Spaces 2.0
Amenities Available Walking Trail
Accessibility Bedroom on Main Level, Full Bath on Main Level, Laundry on Main Level, Level Drive, Open Floor Plan, Ramped or Level Entrance
Building
Unit Features 2 or more Fireplaces,Balcony,Cable TV Available,Gas Fireplace,High Speed Internet,In-Unit Laundry,Pantry,Patio/Porch,Private Entry,Skylight,Vaulted Ceiling(s),Walk-In Closet(s),Wood or Sim. Wood Floors
Entry Level 1 Story,End Unit
Schools
High Schools Arrowhead
School District Arrowhead Uhs
Others
Pets Allowed Y
Pets Allowed 1 Dog OK, 2 Dogs OK, Breed Restrictions, Cat(s) OK, Weight Restrictions
Read Less
Want to know what your home might be worth? Contact us for a FREE valuation!
Our team is ready to help you sell your home for the highest possible price ASAP

Copyright 2025 Multiple Listing Service, Inc. - All Rights Reserved

