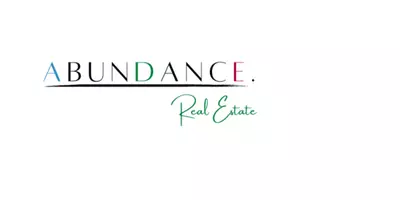Bought with Shorewest Realtors, Inc.
$220,000
$219,900
For more information regarding the value of a property, please contact us for a free consultation.
1230 N Sunnyslope Dr Unit 101 Mount Pleasant, WI 53406
2 Beds
2 Baths
1,297 SqFt
Key Details
Sold Price $220,000
Property Type Condo
Listing Status Sold
Purchase Type For Sale
Square Footage 1,297 sqft
Price per Sqft $169
MLS Listing ID 1922055
Sold Date 07/16/25
Style Two Story
Bedrooms 2
Full Baths 2
Condo Fees $313
Year Built 1997
Annual Tax Amount $2,856
Tax Year 2024
Property Description
This sought-after lower-level condo in Spring Creek West offers a bright & spacious open-concept living/dining area, perfect for modern living. The generous kitchen features ample cabinetry, abundant counter space & convenient breakfast bar--ideal for everyday meals or entertaining guests. Additional highlights include stylish laminate flooring throughout, spacious primary suite w/private bath, walk-in shower & large walk-in closet along w/2nd well-sized bedroom, 2nd full bath, in-unit laundry, lots of storage & attached garage for added convenience. Enjoy beautiful sunsets & scenic views of nature while relaxing on your private west-facing patio. Located just minutes from I-94, popular restaurants, shopping, schools & more. This home combines comfort, style & an unbeatable location.
Location
State WI
County Racine
Zoning Res
Rooms
Basement None
Interior
Heating Natural Gas
Cooling Central Air, Forced Air
Flooring No
Appliance Dishwasher, Dryer, Microwave, Range, Refrigerator, Washer
Exterior
Exterior Feature Brick, Other, Vinyl
Parking Features Private Garage
Garage Spaces 1.5
Amenities Available Near Public Transit
Accessibility Bedroom on Main Level, Full Bath on Main Level, Laundry on Main Level, Level Drive, Open Floor Plan, Stall Shower
Building
Unit Features Cable TV Available,In-Unit Laundry,Kitchen Island,Pantry,Patio/Porch,Private Entry,Walk-In Closet(s),Wood or Sim. Wood Floors
Entry Level 1 Story
Schools
School District Racine Unified
Others
Pets Allowed Y
Pets Allowed 1 Dog OK, Cat(s) OK, Other Restrictions Apply, Weight Restrictions
Read Less
Want to know what your home might be worth? Contact us for a FREE valuation!
Our team is ready to help you sell your home for the highest possible price ASAP

Copyright 2025 Multiple Listing Service, Inc. - All Rights Reserved

