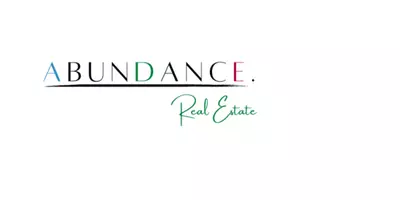Bought with EXP Realty, LLC~MKE
$549,000
$575,000
4.5%For more information regarding the value of a property, please contact us for a free consultation.
N6938 Old County Road DD - Spring Prairie, WI 53105
3 Beds
2 Baths
2,130 SqFt
Key Details
Sold Price $549,000
Property Type Single Family Home
Listing Status Sold
Purchase Type For Sale
Square Footage 2,130 sqft
Price per Sqft $257
MLS Listing ID 1908600
Sold Date 07/17/25
Style 1 Story,Exposed Basement
Bedrooms 3
Full Baths 2
Year Built 1976
Annual Tax Amount $4,564
Tax Year 2024
Lot Size 6.000 Acres
Acres 6.0
Lot Dimensions 6 acres with private pond
Property Description
Meticulously maintained walk-out ranch home on 6 acres. Pole barn for horses or your own vision. The custom ranch home, with real stone exterior & cedar siding, offers peace and tranquility at every turn. From the warm maple cabinets and granite countertops to the wood cathedral ceilings and hickory floors, every detail in this home is designed for comfort and style. Relax by the pond which has a pier, lights & fountain, or take a dip in the above-ground pool with a solar cover. Pole barn was a working horse barn with 3 stalls. Heated garage with epoxy floor, stove, frig/freezer is a great space for family events. Wood burning stone fireplace is the center of both floors. Walk-out LL fireplace has a woodstove insert. This property is a dream come true for those seeking a peaceful retreat!
Location
State WI
County Walworth
Zoning C2
Body of Water Pond
Rooms
Basement Finished, Full, Full Size Windows, Shower, Walk Out/Outer Door
Interior
Interior Features 2 or more Fireplaces, Hot Tub, Kitchen Island, Natural Fireplace, Simulated Wood Floors, Vaulted Ceiling(s), Walk-thru Bedroom, Wood Floors
Heating Electric
Cooling Central Air, Forced Air, Zoned Heating
Flooring No
Appliance Dishwasher, Dryer, Microwave, Oven, Refrigerator, Washer, Water Softener Owned
Exterior
Exterior Feature Stone, Wood
Parking Features Electric Door Opener, Heated
Garage Spaces 2.5
Waterfront Description Pond
Accessibility Bedroom on Main Level, Elevator/Chair Lift, Full Bath on Main Level, Grab Bars in Bath, Level Drive, Open Floor Plan, Ramped or Level Entrance, Ramped or Level from Garage, Stall Shower
Building
Lot Description Rural, View of Water, Wetlands
Water Pond
Architectural Style Prairie/Craftsman, Ranch
Schools
Middle Schools Nettie E Karcher
High Schools Burlington
School District Burlington Area
Read Less
Want to know what your home might be worth? Contact us for a FREE valuation!
Our team is ready to help you sell your home for the highest possible price ASAP

Copyright 2025 Multiple Listing Service, Inc. - All Rights Reserved

