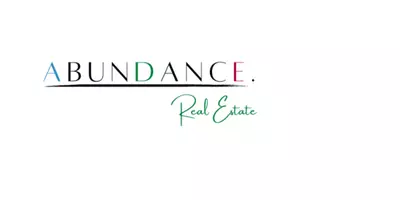Bought with Keller Williams Realty-Milwaukee Southwest
$519,969
$495,000
5.0%For more information regarding the value of a property, please contact us for a free consultation.
6914 N Bethmaur Ln Glendale, WI 53209
4 Beds
2.5 Baths
2,258 SqFt
Key Details
Sold Price $519,969
Property Type Single Family Home
Listing Status Sold
Purchase Type For Sale
Square Footage 2,258 sqft
Price per Sqft $230
MLS Listing ID 1921728
Sold Date 07/18/25
Style 1 Story
Bedrooms 4
Full Baths 2
Half Baths 1
Year Built 1959
Annual Tax Amount $6,272
Tax Year 2024
Lot Size 0.340 Acres
Acres 0.34
Lot Dimensions BRANTWOOD HEIGHTS LOT 7 B
Property Description
Imagine coming home to soaring vaulted ceilings and sunlight spilling into every room. This fully reimagined home blends modern upgrades with everyday comfort: Chef's kitchen with quartz counters and new appliances, twin fireplaces, charming circle drive, and that YARD! Every detail invites you to settle in and stay!Lower-level has a newly added family room, bedroom (w/walk-in closet!), and designer full bathroom to elevate your daily routine.In a market full of fixer-uppers and half-finished dreams, this is the exception. Every upgrade already in place- skip the stress and step straight into comfort!Other recent upgrades: Roof and electrical panel (2020), High-efficiency furnace and A/C (2019)Curb appeal. Location. Quality and Style! Don't miss out!
Location
State WI
County Milwaukee
Zoning Residential
Rooms
Basement 8+ Ceiling, Block, Finished, Radon Mitigation, Shower, Sump Pump
Interior
Interior Features 2 or more Fireplaces, Cable TV Available, Electric Fireplace, High Speed Internet, Kitchen Island, Natural Fireplace, Simulated Wood Floors, Vaulted Ceiling(s), Walk-In Closet(s), Wood Floors
Heating Natural Gas
Cooling Central Air, Forced Air
Flooring No
Appliance Dishwasher, Dryer, Range, Refrigerator, Washer
Exterior
Exterior Feature Stone, Wood
Parking Features Electric Door Opener
Garage Spaces 2.0
Accessibility Bedroom on Main Level, Full Bath on Main Level, Level Drive, Open Floor Plan, Stall Shower
Building
Architectural Style Ranch
Schools
Elementary Schools Parkway
Middle Schools Glen Hills
High Schools Nicolet
School District Glendale-River Hills
Read Less
Want to know what your home might be worth? Contact us for a FREE valuation!
Our team is ready to help you sell your home for the highest possible price ASAP

Copyright 2025 Multiple Listing Service, Inc. - All Rights Reserved

