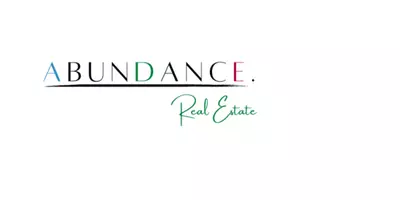Bought with Keller Williams Realty-Milwaukee North Shore
$915,000
$899,000
1.8%For more information regarding the value of a property, please contact us for a free consultation.
474 Park Ct Hartland, WI 53029
4 Beds
3.5 Baths
3,222 SqFt
Key Details
Sold Price $915,000
Property Type Single Family Home
Listing Status Sold
Purchase Type For Sale
Square Footage 3,222 sqft
Price per Sqft $283
Subdivision Sanctuary Of Hartland
MLS Listing ID 1921784
Sold Date 07/18/25
Style 2 Story
Bedrooms 4
Full Baths 3
Half Baths 1
Year Built 2016
Annual Tax Amount $7,744
Tax Year 2024
Lot Size 0.360 Acres
Acres 0.36
Lot Dimensions cul de sac, tree-lined
Property Description
When you imagine what your home feels like, does it include a wide front porch --perfect for welcoming friends? Or a peaceful cul-de-sac lot framed by mature trees, with a stamped concrete patio to savor and enjoy? This home in The Sanctuary of Hartland built in 2016 by Miller Marriott, thoughtfully blends timeless craftsmanship with modern comfort.The heart of the home is a bright, open kitchen featuring custom cabinetry, quartz countertops, white oak hardwood floors, and an oversized island. A main-floor bedroom and full bath offer flexibility for guests/multi-generational living, while the upstairs hosts a serene primary suite and two additional spacious bedrooms, each with walk-in closets. The LL is a dream for sports fans and entertainers alike, with an industrial-inspired aesthetic.
Location
State WI
County Waukesha
Zoning RES
Rooms
Basement 8+ Ceiling, Full, Partially Finished, Poured Concrete, Radon Mitigation, Sump Pump
Interior
Interior Features Cable TV Available, Gas Fireplace, High Speed Internet, Kitchen Island, Natural Fireplace, Pantry, Simulated Wood Floors, Walk-In Closet(s), Wood Floors
Heating Natural Gas
Cooling Central Air, Forced Air
Flooring No
Appliance Dishwasher, Disposal, Dryer, Microwave, Range, Refrigerator, Washer, Water Softener Owned
Exterior
Exterior Feature Fiber Cement
Parking Features Electric Door Opener
Garage Spaces 3.0
Accessibility Bedroom on Main Level, Full Bath on Main Level, Laundry on Main Level
Building
Lot Description Cul-De-Sac, Sidewalk, Wooded
Architectural Style Colonial
Schools
Middle Schools North Shore
High Schools Arrowhead
School District Arrowhead Uhs
Read Less
Want to know what your home might be worth? Contact us for a FREE valuation!
Our team is ready to help you sell your home for the highest possible price ASAP

Copyright 2025 Multiple Listing Service, Inc. - All Rights Reserved

