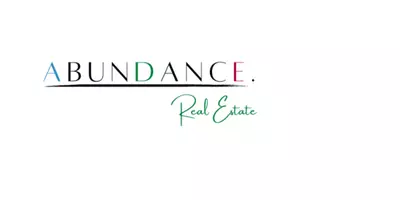Bought with Keller Williams Realty-Milwaukee Southwest
$595,000
$589,900
0.9%For more information regarding the value of a property, please contact us for a free consultation.
W241N6316 Oak Dr Sussex, WI 53089
4 Beds
3.5 Baths
2,364 SqFt
Key Details
Sold Price $595,000
Property Type Single Family Home
Listing Status Sold
Purchase Type For Sale
Square Footage 2,364 sqft
Price per Sqft $251
MLS Listing ID 1920860
Sold Date 07/18/25
Style Bi-Level
Bedrooms 4
Full Baths 3
Half Baths 1
Year Built 2025
Annual Tax Amount $972
Tax Year 2024
Lot Size 0.300 Acres
Acres 0.3
Property Description
This 4 bed, 3.5 bath new construction raised ranch breaks the cookie cutter mold. Nestled at the end of a cul-de-sac with mature trees and the Bug Line trail as your backdrop, it's the best kind of private retreat. Soak in the view from your sunroom or relax on the composite deck. Inside, the open-concept kitchen shines with a big center island, quartz counters, gorgeous cabinetry, and stainless appliances. The primary suite has all the right stuff: tiled shower, double vanity, and a walk-in closet. Downstairs, 3 more bdrs and 2 full baths mean no one's fighting for the mirror on busy mornings. The deep 3-car tandem garage has room for all your toys. Concrete driveway and seeded lawn included. Walk around the corner to Sussex Village Park and soak up summer! Schedule your showing today!
Location
State WI
County Waukesha
Zoning Residential
Rooms
Basement Finished, Full, Full Size Windows, Poured Concrete, Shower, Sump Pump
Interior
Interior Features Gas Fireplace, Kitchen Island, Walk-In Closet(s)
Heating Natural Gas
Cooling Central Air, Forced Air
Flooring No
Appliance Dishwasher, Microwave, Oven, Range, Refrigerator
Exterior
Exterior Feature Pressed Board, Stone
Parking Features Electric Door Opener, Tandem
Garage Spaces 3.0
Building
Lot Description Cul-De-Sac, Wooded
Architectural Style Prairie/Craftsman, Raised Ranch
Schools
Middle Schools Templeton
High Schools Hamilton
School District Hamilton
Read Less
Want to know what your home might be worth? Contact us for a FREE valuation!
Our team is ready to help you sell your home for the highest possible price ASAP

Copyright 2025 Multiple Listing Service, Inc. - All Rights Reserved

