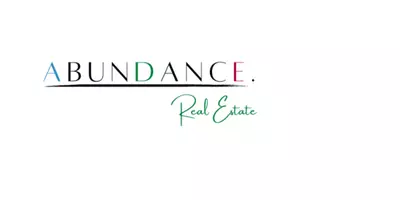Bought with Homestead Realty, Inc
$500,000
$524,900
4.7%For more information regarding the value of a property, please contact us for a free consultation.
W173N4845 Crabapple Ct Menomonee Falls, WI 53051
3 Beds
2.5 Baths
2,636 SqFt
Key Details
Sold Price $500,000
Property Type Single Family Home
Listing Status Sold
Purchase Type For Sale
Square Footage 2,636 sqft
Price per Sqft $189
MLS Listing ID 1923737
Sold Date 07/21/25
Style 2 Story
Bedrooms 3
Full Baths 2
Half Baths 1
Year Built 1992
Annual Tax Amount $5,195
Tax Year 2024
Lot Size 0.300 Acres
Acres 0.3
Property Description
Located in Menomonee Falls and within the Sussex Hamilton School District, this 3-bedroom, 2.5-bath colonial home sits on the corner of two quiet courts, offering extra privacy and curb appeal. All bedrooms are upstairs, including a spacious primary suite with vaulted ceilings, walk-in closet and full bath w/ jetted tub & separate shower room. The main floor features an updated kitchen with beautiful modern finishes and LVP flooring, convenient laundry area, remodeled half bath & famrm with gas fireplace. The finished basement includes a versatile bonus room--ideal for an office/guest space--and a spacious recrm for entertaining/relaxing. Large backyard patio and attached 2-car garage add to appeal + there's an in-ground electric pet fence and sprinkler irrigation system. AC '23, radon mit.
Location
State WI
County Waukesha
Zoning Residential
Rooms
Basement Full, Partially Finished, Poured Concrete, Radon Mitigation, Sump Pump
Interior
Interior Features Gas Fireplace, Natural Fireplace, Simulated Wood Floors, Split Bedrooms, Vaulted Ceiling(s), Walk-In Closet(s)
Heating Natural Gas
Cooling Central Air, Forced Air
Flooring No
Appliance Dishwasher, Disposal, Dryer, Microwave, Oven, Range, Refrigerator, Washer, Water Softener Owned
Exterior
Exterior Feature Wood
Parking Features Electric Door Opener
Garage Spaces 2.0
Accessibility Laundry on Main Level, Level Drive
Building
Lot Description Corner Lot, Cul-De-Sac
Architectural Style Colonial
Schools
Middle Schools Templeton
High Schools Hamilton
School District Hamilton
Read Less
Want to know what your home might be worth? Contact us for a FREE valuation!
Our team is ready to help you sell your home for the highest possible price ASAP

Copyright 2025 Multiple Listing Service, Inc. - All Rights Reserved

