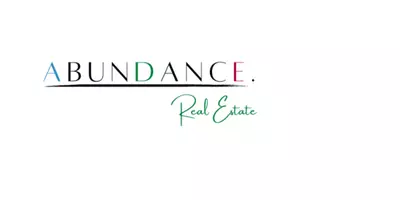Bought with Century 21 Affiliated
$561,611
$549,900
2.1%For more information regarding the value of a property, please contact us for a free consultation.
N1638 Lost Ridge Rd Greenfield, WI 54601
4 Beds
3 Baths
3,352 SqFt
Key Details
Sold Price $561,611
Property Type Single Family Home
Listing Status Sold
Purchase Type For Sale
Square Footage 3,352 sqft
Price per Sqft $167
MLS Listing ID 1921376
Sold Date 07/16/25
Style 1 Story,Exposed Basement
Bedrooms 4
Full Baths 3
Year Built 2001
Annual Tax Amount $6,233
Tax Year 2024
Lot Size 2.830 Acres
Acres 2.83
Property Description
Enjoy sweeping valley views and the quiet of country living--just minutes from La Crosse--in this 4-bedroom, 3-bath walk-out ranch on nearly 3 acres in scenic Lost Ridge edition. With 3,400 sq ft of thoughtfully designed space, this home features vaulted ceilings, a gas fireplace, and a wall of windows that fill the living room with light and showcase stunning sunrises and sunsets. Step out to the deck or unwind on the covered front porch surrounded by nature. Main-floor living includes hardwood floors, laundry, and a spacious primary suite with dual sinks. large walk-in closet and walk-in shower. Built-ins, plenty of storage, and a finished lower level with a great shop area add comfort and utility. Attached 3-car garage with and garden shed complete this great home in a beautiful setting.
Location
State WI
County La Crosse
Zoning RES
Rooms
Basement Finished, Full, Full Size Windows, Poured Concrete, Shower, Walk Out/Outer Door
Interior
Interior Features Cable TV Available, Gas Fireplace, High Speed Internet, Simulated Wood Floors, Walk-In Closet(s), Wood Floors
Heating Natural Gas
Cooling Forced Air
Flooring No
Appliance Dishwasher, Microwave, Oven, Range, Refrigerator, Water Softener Owned
Exterior
Exterior Feature Aluminum/Steel, Brick, Low Maintenance Trim
Parking Features Electric Door Opener
Garage Spaces 3.0
Accessibility Bedroom on Main Level, Full Bath on Main Level, Laundry on Main Level, Level Drive, Open Floor Plan, Ramped or Level Entrance, Ramped or Level from Garage, Roll in Shower, Stall Shower
Building
Lot Description Rural
Architectural Style Ranch
Schools
Elementary Schools West Salem
Middle Schools West Salem
High Schools West Salem
School District West Salem
Read Less
Want to know what your home might be worth? Contact us for a FREE valuation!
Our team is ready to help you sell your home for the highest possible price ASAP

Copyright 2025 Multiple Listing Service, Inc. - All Rights Reserved

