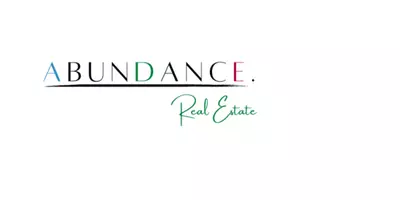Bought with Keller Williams Success Realty
$470,000
$469,900
For more information regarding the value of a property, please contact us for a free consultation.
3637 121st Pl Pleasant Prairie, WI 53158
4 Beds
2.5 Baths
2,484 SqFt
Key Details
Sold Price $470,000
Property Type Single Family Home
Listing Status Sold
Purchase Type For Sale
Square Footage 2,484 sqft
Price per Sqft $189
Subdivision Prairie Trails West
MLS Listing ID 1923241
Sold Date 07/24/25
Style 2 Story
Bedrooms 4
Full Baths 2
Half Baths 1
Year Built 1999
Annual Tax Amount $5,614
Tax Year 2024
Lot Size 0.370 Acres
Acres 0.37
Lot Dimensions 115 x 146
Property Description
Stunning two-story home gracefully positioned on a desirable fenced in corner lot (fence 2023). This residence has been thoughtfully transformed w/significant updates in 2019 (Furnace), 2020 (Cental Air & windows), 2021 (Tear off roof), offering a truly turn-key experience. Main level boasts gleaming, refinished hardwood floors that flow through kitchen, formal dining, kitchenette, hallway, half bath, & first-floor office, creating a seamless & elegant feel. Kitchen boasts a chic white subway tile backsplash, durable WilsonArt scratch resistant counter tops & 9''deep Kohler sink. 2nd story features oversized rooms all with vaulted ceilings. Massive unfinished basement (1100 sqft) offers endless possibilities. Subdivision has a fully stocked pond with fish & direct access to bike trail.
Location
State WI
County Kenosha
Zoning Res
Rooms
Basement Full, Sump Pump
Interior
Interior Features Gas Fireplace, High Speed Internet, Simulated Wood Floors, Vaulted Ceiling(s), Walk-In Closet(s), Wood Floors
Heating Natural Gas
Cooling Central Air, Forced Air
Flooring Unknown
Appliance Dishwasher, Disposal, Dryer, Microwave, Other, Oven, Range, Refrigerator, Washer
Exterior
Exterior Feature Brick, Vinyl
Parking Features Electric Door Opener
Garage Spaces 2.0
Waterfront Description Pond
Accessibility Laundry on Main Level
Building
Lot Description Corner Lot, Fenced Yard
Water Pond
Architectural Style Contemporary
Schools
Elementary Schools Prairie Lane
Middle Schools Lance
High Schools Tremper
School District Kenosha
Read Less
Want to know what your home might be worth? Contact us for a FREE valuation!
Our team is ready to help you sell your home for the highest possible price ASAP

Copyright 2025 Multiple Listing Service, Inc. - All Rights Reserved

