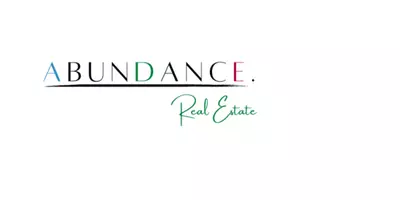Bought with Shorewest Realtors, Inc.
$750,000
$750,000
For more information regarding the value of a property, please contact us for a free consultation.
5316 Oldfield Dr Caledonia, WI 53108
4 Beds
3.5 Baths
3,979 SqFt
Key Details
Sold Price $750,000
Property Type Single Family Home
Listing Status Sold
Purchase Type For Sale
Square Footage 3,979 sqft
Price per Sqft $188
Subdivision Oldfield Settlement
MLS Listing ID 1934234
Sold Date 10/24/25
Style 2 Story
Bedrooms 4
Full Baths 3
Half Baths 1
Year Built 2002
Annual Tax Amount $10,478
Tax Year 2024
Lot Size 1.180 Acres
Acres 1.18
Property Description
Custom built home tucked away on a gorgeous 1+ acre lot surrounded by nature! Subdivision offers 15 executive homes amid 65 acres, with 40 acres of conservancy with walking trails, wooded areas & meadow. Spacious 1st floor includes 2 story great room with fireplace open to chef's kitchen complete with 2 islands, granite counters & walk in pantry. Ideal ''work from home'' office, primary suite with tiled shower, jetted tub & walk-in closet, large laundry/mudroom. Quality finished lower-level boasts daylight windows, huge rec room with bar area & full bathroom. You'll love the private, beautifully landscaped yard with patio, firepit, composite deck & hot tub.
Location
State WI
County Racine
Zoning Res
Rooms
Basement 8+ Ceiling, Finished, Full, Full Size Windows
Interior
Interior Features Cable TV Available, Gas Fireplace, High Speed Internet, Kitchen Island, Pantry, Skylight, Vaulted Ceiling(s), Walk-In Closet(s), Wood Floors
Heating Natural Gas
Cooling Central Air, Forced Air
Flooring Unknown
Appliance Dishwasher, Dryer, Microwave, Oven, Range, Refrigerator, Washer, Water Softener Owned
Exterior
Exterior Feature Fiber Cement, Stone
Parking Features Electric Door Opener
Garage Spaces 3.0
Accessibility Bedroom on Main Level, Full Bath on Main Level, Laundry on Main Level, Open Floor Plan, Stall Shower
Building
Lot Description Adjacent to Park/Greenway, Cul-De-Sac
Architectural Style Colonial
Schools
School District Racine Unified
Read Less
Want to know what your home might be worth? Contact us for a FREE valuation!
Our team is ready to help you sell your home for the highest possible price ASAP

Copyright 2025 Multiple Listing Service, Inc. - All Rights Reserved


