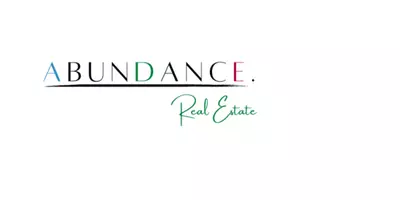Bought with @properties La Crosse
$790,000
$795,000
0.6%For more information regarding the value of a property, please contact us for a free consultation.
1843 Tahoe Pl Onalaska, WI 54650
5 Beds
3.5 Baths
4,207 SqFt
Key Details
Sold Price $790,000
Property Type Single Family Home
Listing Status Sold
Purchase Type For Sale
Square Footage 4,207 sqft
Price per Sqft $187
Subdivision Aspen Valley
MLS Listing ID 1934929
Sold Date 10/24/25
Style 2 Story,Exposed Basement
Bedrooms 5
Full Baths 3
Half Baths 1
Year Built 2002
Annual Tax Amount $10,684
Tax Year 2024
Lot Size 0.330 Acres
Acres 0.33
Property Description
Luxury Living in a Sought-After Setting! This custom home blends elegance with everyday comfort. A soaring two-story great room with a wall of windows fills the space with light, while the updated kitchen and formal dining make entertaining effortless. The main-level 3-room primary suite includes a private office and spa-like bath. Upstairs offers spacious bedrooms and a second laundry. The walk-out lower level impresses with a fireplace, theatre, wet bar, and flexible living areas. Outside, enjoy valley views from the composite deck, a fenced yard, and an oversized garage with rare basement access. Thoughtfully updated and meticulously cared for, this home offers more than luxury--it offers a lifestyle.
Location
State WI
County La Crosse
Zoning Residential
Rooms
Basement Finished, Full, Full Size Windows, Poured Concrete, Walk Out/Outer Door
Interior
Interior Features 2 or more Fireplaces, Cable TV Available, Central Vacuum, Gas Fireplace, High Speed Internet, Intercom/Music, Pantry, Security System, Vaulted Ceiling(s), Walk-In Closet(s), Wet Bar
Heating Natural Gas
Cooling Central Air, Forced Air, In Floor Radiant
Flooring No
Appliance Cooktop, Dishwasher, Dryer, Microwave, Oven, Refrigerator, Washer, Water Softener Owned
Exterior
Exterior Feature Vinyl
Parking Features Access to Basement, Electric Door Opener
Garage Spaces 3.0
Accessibility Bedroom on Main Level, Full Bath on Main Level, Laundry on Main Level, Open Floor Plan, Stall Shower
Building
Lot Description Sidewalk
Architectural Style Other
Schools
Elementary Schools Eagle Bluff
Middle Schools Onalaska
High Schools Onalaska
School District Onalaska
Read Less
Want to know what your home might be worth? Contact us for a FREE valuation!
Our team is ready to help you sell your home for the highest possible price ASAP

Copyright 2025 Multiple Listing Service, Inc. - All Rights Reserved


