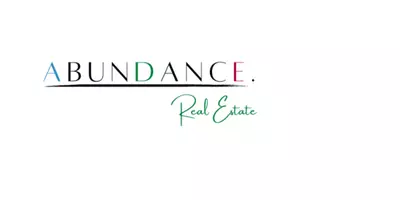Bought with Pleasant View Realty, LLC
$512,000
$499,900
2.4%For more information regarding the value of a property, please contact us for a free consultation.
2415 Hidden Creek Ct Sheboygan, WI 53083
4 Beds
3 Baths
2,280 SqFt
Key Details
Sold Price $512,000
Property Type Single Family Home
Listing Status Sold
Purchase Type For Sale
Square Footage 2,280 sqft
Price per Sqft $224
Subdivision Hidden Creek
MLS Listing ID 1934978
Sold Date 10/24/25
Style 1 Story
Bedrooms 4
Full Baths 3
Year Built 2006
Annual Tax Amount $4,052
Tax Year 2024
Lot Size 0.760 Acres
Acres 0.76
Lot Dimensions .76 acres
Property Description
A rare gem in the coveted Hidden Creek neighborhood! 4-bedroom ranch home in the Town of Sheboygan with low taxes set on a .76-acre lot in a cul-de-sac! Split bedroom design + upgrades throughout! 8-year young custom kitchen featuring hardwood floors, pull out/soft close drawers, stainless appliances, gas stove, breakfast bar & Quartz counters! Delightful dining has window walls facing south overlooking mature trees, garden area & a most impressive brick patio! Perfect for ample seating, grilling, and firepit chat. Beautiful berms, spacious greenery + storage shed w/ concrete floor. Custom tiled design entry, vaulted ceilings in great room + tiled fireplace. 1st floor laundry + 3 lockers + 3 car garage with stairs to basement. 5-year young lower-level rec space, wet bar, bedroom & bath!
Location
State WI
County Sheboygan
Zoning Res
Rooms
Basement Finished, Full, Shower, Sump Pump
Interior
Interior Features Cable TV Available, Gas Fireplace, High Speed Internet, Intercom/Music, Simulated Wood Floors, Split Bedrooms, Vaulted Ceiling(s), Walk-In Closet(s), Wet Bar, Wood Floors
Heating Natural Gas
Cooling Central Air, Forced Air, Zoned Heating
Flooring Unknown
Appliance Dishwasher, Disposal, Dryer, Microwave, Other, Oven, Range, Refrigerator, Washer, Water Softener Owned
Exterior
Exterior Feature Vinyl
Parking Features Access to Basement, Electric Door Opener
Garage Spaces 3.0
Accessibility Bedroom on Main Level, Full Bath on Main Level, Laundry on Main Level, Open Floor Plan
Building
Lot Description Cul-De-Sac
Architectural Style Ranch
Schools
Elementary Schools Pigeon River
Middle Schools Urban
High Schools North
School District Sheboygan Area
Read Less
Want to know what your home might be worth? Contact us for a FREE valuation!
Our team is ready to help you sell your home for the highest possible price ASAP

Copyright 2025 Multiple Listing Service, Inc. - All Rights Reserved


