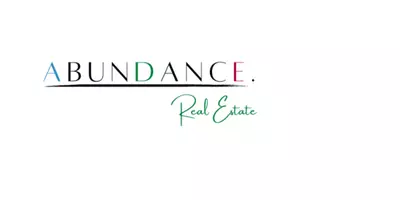Bought with First Weber Inc- West Bend
$464,900
$474,900
2.1%For more information regarding the value of a property, please contact us for a free consultation.
1718 Prairie Dr West Bend, WI 53095
3 Beds
3 Baths
2,573 SqFt
Key Details
Sold Price $464,900
Property Type Single Family Home
Listing Status Sold
Purchase Type For Sale
Square Footage 2,573 sqft
Price per Sqft $180
Subdivision Prairie Meadow
MLS Listing ID 1934536
Sold Date 10/15/25
Style 1 Story
Bedrooms 3
Full Baths 3
Year Built 2011
Annual Tax Amount $5,934
Tax Year 2024
Lot Size 9,147 Sqft
Acres 0.21
Property Description
TIME TO SELL - LET'S GO! SELLER SAYS ''BRING ME A BUYER!'' This 3-bedroom, 3-full-bath ranch is a perfect blend of comfort, space and style? In-law suite? - YES!, The open-concept layout paired with the 10-foot vaulted ceilings create a bright and airy atmosphere. The kitchen has granite counter tops, a large island with bar seating, maple cabinets and abundant counter and storage space. Enjoy the privacy of a split-bedroom floor plan. The lower level has been beautifully remodeled and features a spacious gathering room, dedicated office space, a full bathroom and a fantastic wet bar with kitchenette - ideal for hosting guests or creating an in-law suite or flex space. Recent updates include a new roof (2020) and new water heater (2025). Seller is offering a $5,000 flooring allowance.
Location
State WI
County Washington
Zoning Residential
Rooms
Basement Full
Interior
Interior Features Kitchen Island, Pantry, Split Bedrooms, Vaulted Ceiling(s), Walk-In Closet(s), Wet Bar
Heating Natural Gas
Cooling Central Air, Forced Air
Flooring No
Appliance Dishwasher, Disposal, Dryer, Microwave, Oven, Range, Refrigerator, Washer, Water Softener Owned
Exterior
Exterior Feature Stone, Vinyl
Parking Features Electric Door Opener
Garage Spaces 2.0
Accessibility Bedroom on Main Level, Full Bath on Main Level, Laundry on Main Level, Open Floor Plan
Building
Architectural Style Ranch
Schools
Elementary Schools Decorah
Middle Schools Badger
School District West Bend
Read Less
Want to know what your home might be worth? Contact us for a FREE valuation!
Our team is ready to help you sell your home for the highest possible price ASAP

Copyright 2025 Multiple Listing Service, Inc. - All Rights Reserved


