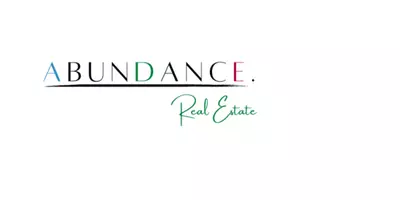Bought with RE/MAX United - Port Washington
$555,000
$565,000
1.8%For more information regarding the value of a property, please contact us for a free consultation.
3812 Sparrow Hawk Trl Richfield, WI 53017
4 Beds
3.5 Baths
4,416 SqFt
Key Details
Sold Price $555,000
Property Type Single Family Home
Listing Status Sold
Purchase Type For Sale
Square Footage 4,416 sqft
Price per Sqft $125
Subdivision Scenic Grove
MLS Listing ID 1561749
Sold Date 02/16/18
Style 1 Story,Exposed Basement
Bedrooms 4
Full Baths 3
Half Baths 1
Year Built 2005
Annual Tax Amount $5,775
Tax Year 2017
Lot Size 1.250 Acres
Acres 1.25
Lot Dimensions Scenic Grove Lot 2
Property Description
Stunning custom built William Schumacher Homes Ltd. executive 4 bedroom 3.5 bath low maintenance ranch located in desirable Scenic Grove Subdivision. Spectacular gourmet kitchen boasts all Viking & Jenn Air stainless steel appliances, including a warming drawer, 36 bottle under counter wine refrigerator, granite counter tops, Birch cabinetry & hardwood floor. Entertain in living room featuring 11 foot ceiling, hardwood floor, Heat In Glow direct vent fireplaces. Retreat in spa like bath with 2 shower heads. Finished lower with kitchen, bedroom, bath & theater room. Great schools,rare find!
Location
State WI
County Washington
Zoning Residential
Rooms
Basement Finished, Full, Full Size Windows, Poured Concrete, Shower
Interior
Interior Features 2 or more Fireplaces, Gas Fireplace, Kitchen Island, Pantry, Split Bedrooms, Walk-in Closet, Wood or Sim. Wood Floors
Heating Natural Gas
Cooling Central Air, Forced Air
Flooring No
Appliance Dishwasher, Disposal, Microwave, Other, Oven/Range, Refrigerator, Water Softener-owned
Exterior
Exterior Feature Brick, Fiber Cement
Parking Features Electric Door Opener
Garage Spaces 3.5
Accessibility Bedroom on Main Level, Full Bath on Main Level, Laundry on Main Level, Level Drive, Open Floor Plan
Building
Architectural Style Ranch
Schools
Elementary Schools Amy Belle
Middle Schools Kennedy
High Schools Germantown
School District Germantown
Read Less
Want to know what your home might be worth? Contact us for a FREE valuation!
Our team is ready to help you sell your home for the highest possible price ASAP

Copyright 2025 Multiple Listing Service, Inc. - All Rights Reserved


